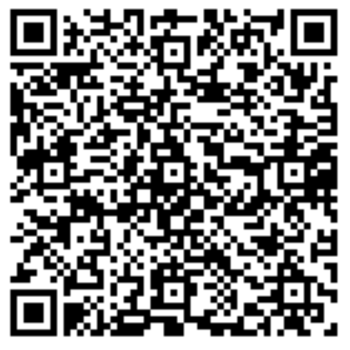Aurum Overview
| Project Name | Aurum | Location | Thane West, Mumbai |
| Developer | Dhanani Group | Possessions | December 31, 2027 |
| Project Sub Type | Apartment | Project Type | Residential |
| Storey | 16 | Towers/Wings | 1 |
| Land Parcel | Coming Soon | Rera No. | P51700022870 |
| Per/sqft Onwards | Coming Soon | No. of Units | Coming Soon |
| Carpet Area | 679-1431 Sqft | Typology | 2 BHK, 4 BHK |
| Total Area | N/A | Security | N/A |
Aurum Key Features
- Close to proximity to Thane Station
- Metro station in 10 Mins
- Thoughtfully designed living spaces
- Easy Connectivity to Navi Mumbai, bhiwandi
- Premium amenities that elevate everyday living
Aurum Gallery
Aurum About
Aurum Thane is a premium residential project developed by GHP & Dhanani Group, strategically located in the upscale neighborhood of Kharkar Alley, Thane West. This exclusive 16-storey tower offers elegantly designed 2 BHK and 4 BHK flats, catering to modern urban lifestyles. The project provides comprehensive details including floor plans, price sheets, RERA ID, reviews, possession timelines, construction status, amenities, specifications, and location advantages.
The carpet areas range from 421–679 sq. ft. for 1 BHK and 849 sq. ft. for 4 BHK, with prices starting from ₹1.66 Cr.
Residents of Aurum Kharkar Alley can enjoy a wide range of world-class amenities such as a lavish swimming pool, a state-of-the-art gymnasium, a serene zen garden, a children’s play area, a spacious lounge, and a rainwater harvesting system. Additional features include home automation, advanced fire-fighting systems, CCTV surveillance in common areas, and a separate outdoor WC for attendants.
The project also boasts premium internal specifications including Jaguar or equivalent C.P. fittings, modular switches, hot and cold mixer units in bathrooms, and provisions for internet, inverter, and geyser. It is equipped with 1 stretcher and 1 passenger high-speed automatic lift, ample parking with EV charging points, and a well-planned building elevation.
The official address of Aurum is Kharkar Alley, Thane West, Thane, Maharashtra 400601.
Aurum Floor Plans
Name: 2 BHK
Carpet Size: 679 sq. ft.
Total Area: N/A sq. ft.
Furnishing Status: N/A
Price: ₹16,573,320.00
Rental: ₹N/A
Deposit: ₹0.00
Description: N/A
Name: 2 BHK
Carpet Size: 741 sq. ft.
Total Area: N/A sq. ft.
Furnishing Status: N/A
Price: ₹18,083,640.00
Rental: ₹N/A
Deposit: ₹0.00
Description: N/A
Name: 2 BHK
Carpet Size: 789 sq. ft.
Total Area: N/A sq. ft.
Furnishing Status: N/A
Price: ₹19,252,920.00
Rental: ₹N/A
Deposit: ₹0.00
Description: N/A
Name: 2 BHK
Carpet Size: 790 sq. ft.
Total Area: N/A sq. ft.
Furnishing Status: N/A
Price: ₹19,285,400.00
Rental: ₹N/A
Deposit: ₹0.00
Description: N/A
Name: 2 BHK
Carpet Size: 806 sq. ft.
Total Area: N/A sq. ft.
Furnishing Status: N/A
Price: ₹19,675,160.00
Rental: ₹N/A
Deposit: ₹0.00
Description: N/A
Name: 2 BHK
Carpet Size: 849 sq. ft.
Total Area: N/A sq. ft.
Furnishing Status: N/A
Price: ₹20,714,520.00
Rental: ₹N/A
Deposit: ₹0.00
Description: N/A
Name: 3 BHK
Carpet Size: 1431 sq. ft.
Total Area: N/A sq. ft.
Furnishing Status: N/A
Price: ₹34,892,040.00
Rental: ₹N/A
Deposit: ₹0.00
Description: N/A
Aurum Price
| Name | Carpet Area | Price |
|---|---|---|
| 2 BHK | 679 sq. ft. | ₹1.66 Cr* |
| 2 BHK | 741 sq. ft. | ₹1.81 Cr* |
| 2 BHK | 789 sq. ft. | ₹1.93 Cr* |
| 2 BHK | 790 sq. ft. | ₹1.93 Cr* |
| 2 BHK | 806 sq. ft. | ₹1.97 Cr* |
| 2 BHK | 849 sq. ft. | ₹2.07 Cr* |
| 3 BHK | 1431 sq. ft. | ₹3.49 Cr* |
Aurum Amenities
Aurum Features
Aurum Walkthrough Video
Aurum Location
Aurum Address (Sales Gallery/Office/Experience Center):
Kharkar Alley, Thane West,
Aurum Location Advantages
Thane Railway
1.8 KM
Shivaji Chowk Metro Station
0.40 KM
St. John's High School
588 M
Goenka Police School
32 M
Municipal Primary School
1 KM
Highland Speciality Hospital
3.9 KM
Bhaskar Eye and Lens Implant Clinic
1.28 KM
Sushrut Nursing Home
1.21 KM
Developer

Since 1981, the Dhanani Group has been shaping Mumbai’s skyline with a commitment to excellence and innovation. From humble beginnings, they've grown into a trusted name in real estate, delivering spaces that blend modern design with functionality.
Aurum Maharashtra RERA Details

P51700022870
No documents available.
