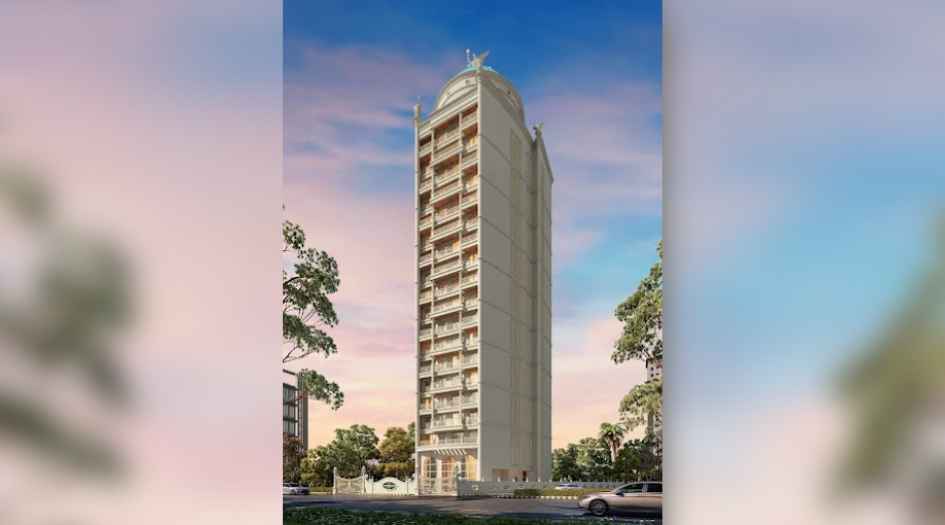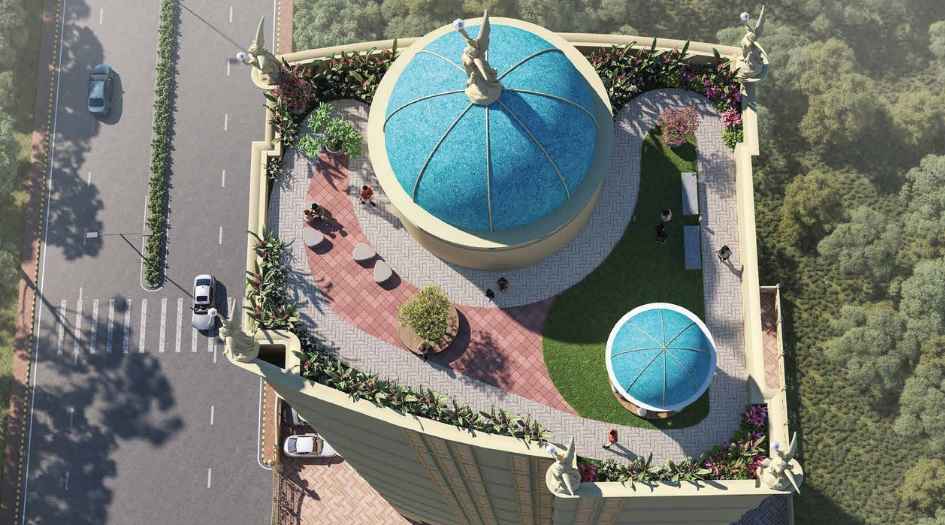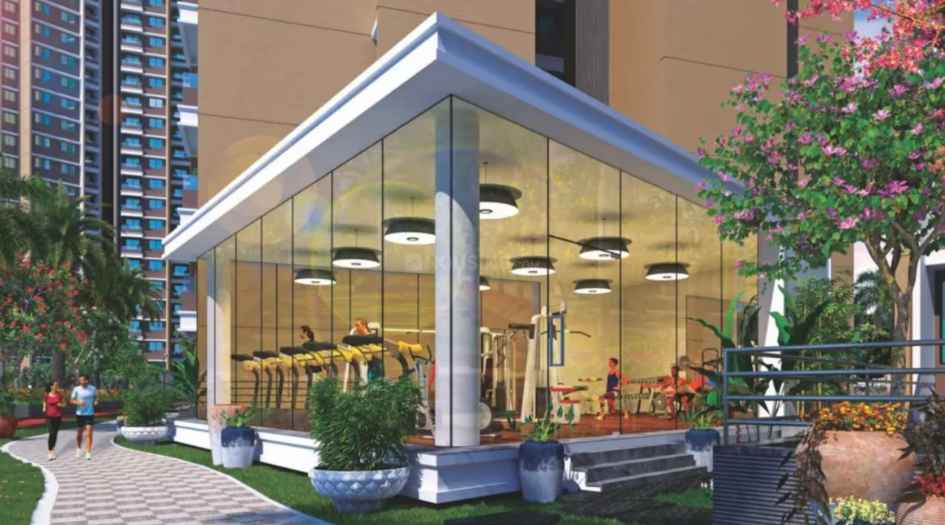Tharwani Sky View offers spacious 1 BHK and 2 BHK flats in a G+18 storied tower, with carpet areas ranging from 494 sq.ft for 1 BHK and 717–797 sq.ft for 2 BHK.
Tharwani Sky View Overview
| Project Name | Tharwani Sky View | Location | Kharghar, Navi Mumbai |
| Developer | Tharwani Constructions Pvt. Ltd. | Possessions | December 31, 2027 |
| Project Sub Type | Apartment | Project Type | Residential |
| Storey | G+18 | Towers/Wings | 1 |
| Land Parcel | Coming Soon | Rera No. | P52000056453 |
| Per/sqft Onwards | Coming Soon | No. of Units | Coming Soon |
| Carpet Area | 494-717 Sqft | Typology | 1 BHK, 2 BHK |
| Total Area | N/A | Security | N/A |
Tharwani Sky View Key Features
- Spacious 1 & 2 Bed Residences
- G+18 Storied Brilliance
- Double-Height Grand Lobby
- 3 Mins from Central Park
- Rooftop Garden
- Well-Equipped Gymnasium
Tharwani Sky View Gallery
Tharwani Sky View About
Tharwani Sky View, Kharghar is an upcoming residential project by Tharwani Constructions Pvt. Ltd., offering a thoughtfully planned G+18 storey tower featuring spacious 1 & 2 BHK apartments. The project is registered under MahaRERA: P52000056453. Carpet areas are 797 sq. ft. for 2 BHK and 1199 sq. ft. for 3 BHK configurations, with prices starting from ₹74 Lakhs*.
Located at Sector 35-I, Kutak Bandhan, Kharghar, Navi Mumbai – 410210, Sky View offers excellent connectivity with key landmarks such as Amandoot Metro Station (2 mins), International Football Stadium (2 mins), ISKCON Temple (4 mins), Kharghar Gurudwara (4 mins), and Central Park (4 mins).
The project boasts a host of modern amenities including a swimming pool, clubhouse, state-of-the-art gymnasium, indoor games room, and a serene rooftop garden with breathtaking views. Homes are designed to perfection with attention to functionality and aesthetics.
Internal specifications include high-speed elevators with access control, 24x7 security with CCTV surveillance, biometric access, concierge services, a retail zone for daily essentials, rainwater harvesting, solar power utilization for common areas, energy-efficient lighting, and smart home automation with app-based controls. Additional lifestyle features include a Jacuzzi/spa zone, pet-friendly areas, and a business lounge with high-speed internet.
Buyers and investors can access detailed resources such as the floor plan, pricing sheet, sample flat video, show flat photos, location advantages, customer reviews, FAQs, project highlights, and even a complimentary pick-and-drop service to the sales gallery.
Tharwani Sky View Floor Plans
Name: 1 BHK
Carpet Size: 494 sq. ft.
Total Area: N/A sq. ft.
Furnishing Status: N/A
Price: ₹7,400,000.00
Rental: ₹N/A
Deposit: ₹0.00
Description: N/A
Name: 2 BHK
Carpet Size: 717 sq. ft.
Total Area: N/A sq. ft.
Furnishing Status: N/A
Price: ₹11,300,000.00
Rental: ₹N/A
Deposit: ₹0.00
Description: N/A
Tharwani Sky View Price
| Name | Carpet Area | Price |
|---|---|---|
| 1 BHK | 494 sq. ft. | ₹74.00 Lac* |
| 2 BHK | 717 sq. ft. | ₹1.13 Cr* |
Tharwani Sky View Amenities
Tharwani Sky View Features
Tharwani Sky View Walkthrough Video
Tharwani Sky View Location
Tharwani Sky View Address (Sales Gallery/Office/Experience Center):
Kharghar, Navi Mumbai
Developer

Tharwani Constructions Pvt. Ltd. is a trusted real estate company dedicated to developing high-quality living spaces and modern commercial hubs. Known for its customer-centric approach and strong teamwork, the company is driven by skilled professionals committed to delivering excellence. With a focus on innovation, quality, and timely delivery, Tharwani Constructions aims to provide an exceptional experience to its customers. To become a leading property developer with a strong presence across India and international markets.
Tharwani Sky View FAQ's
Key amenities include a swimming pool, clubhouse, fully equipped gymnasium, indoor games area, serene rooftop garden, and a double-height grand lobby.
Tharwani Sky View Maharashtra RERA Details

P52000056453
No documents available.
.jpg)


