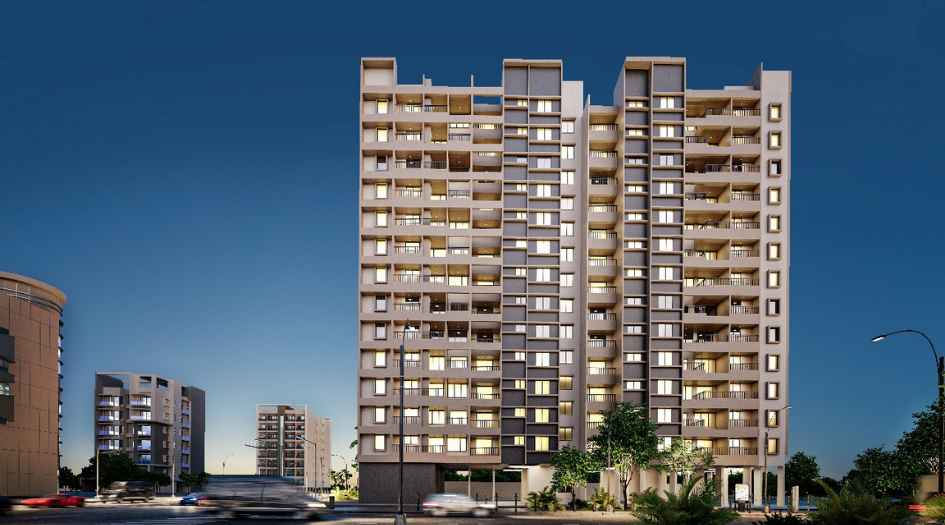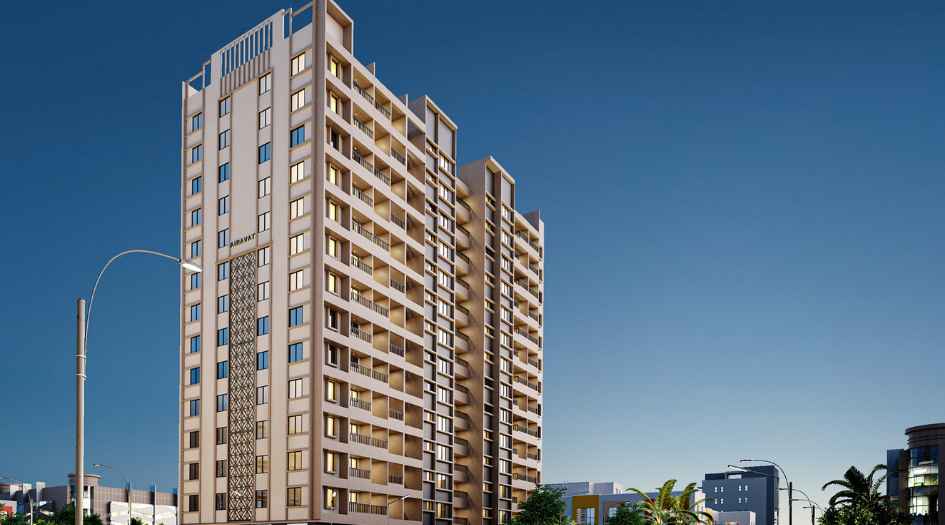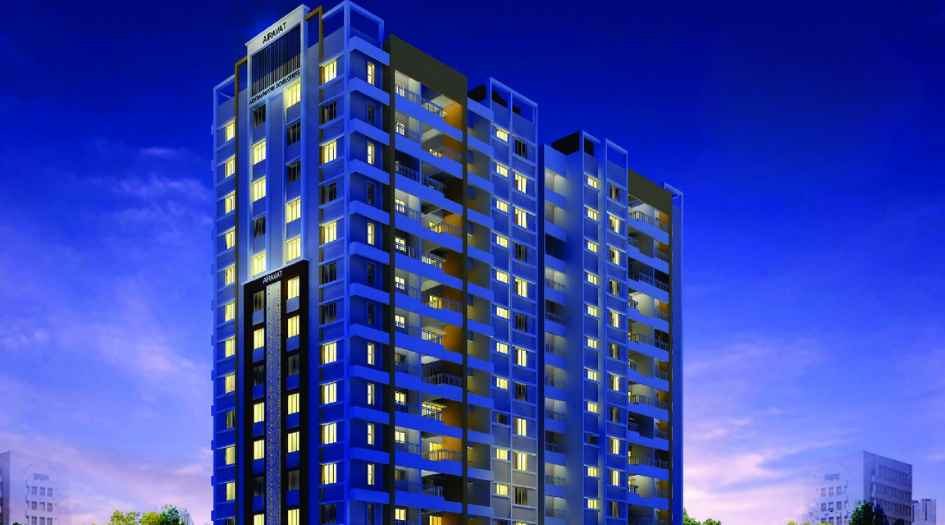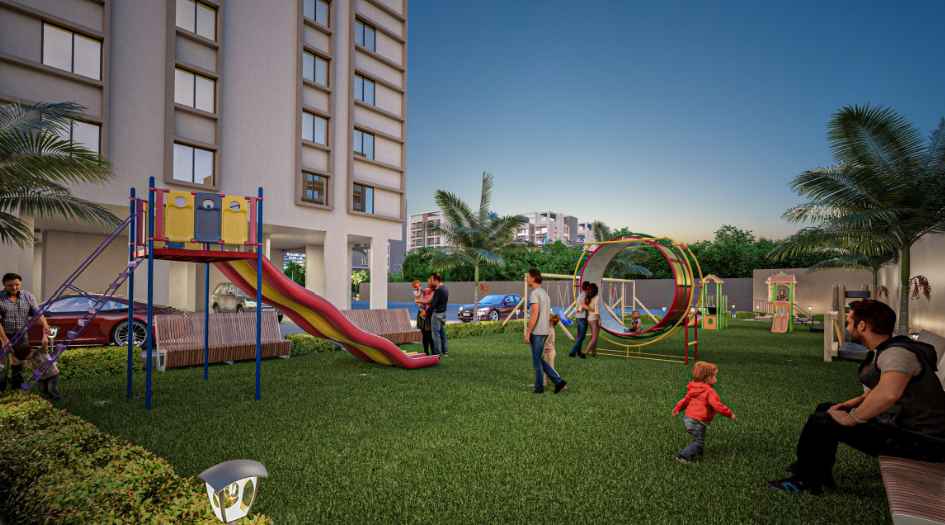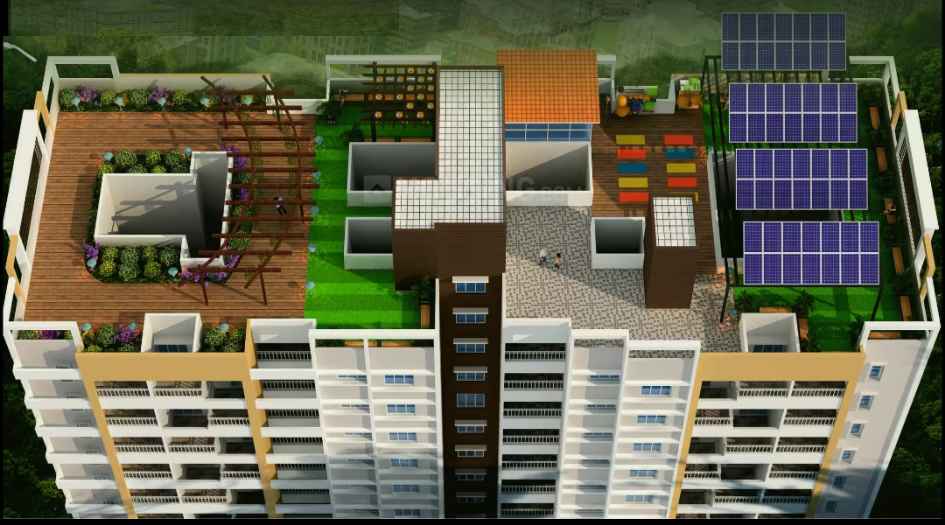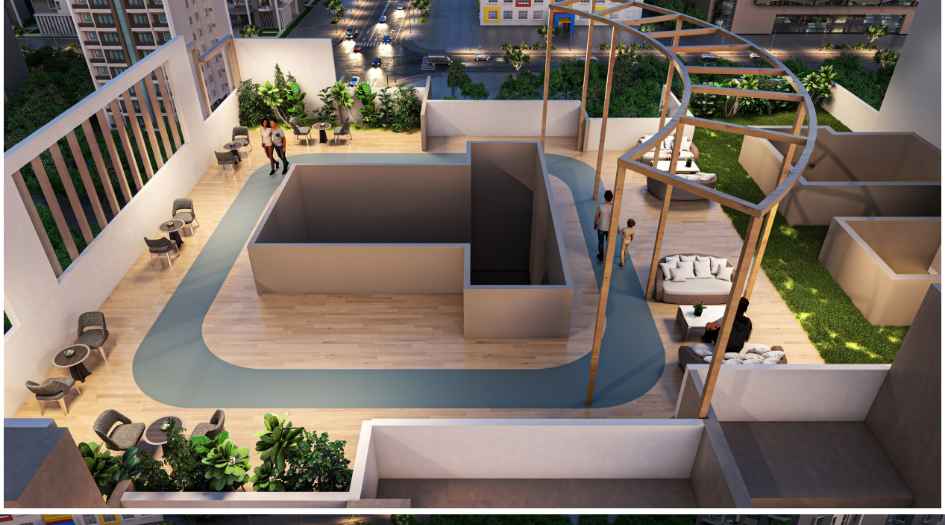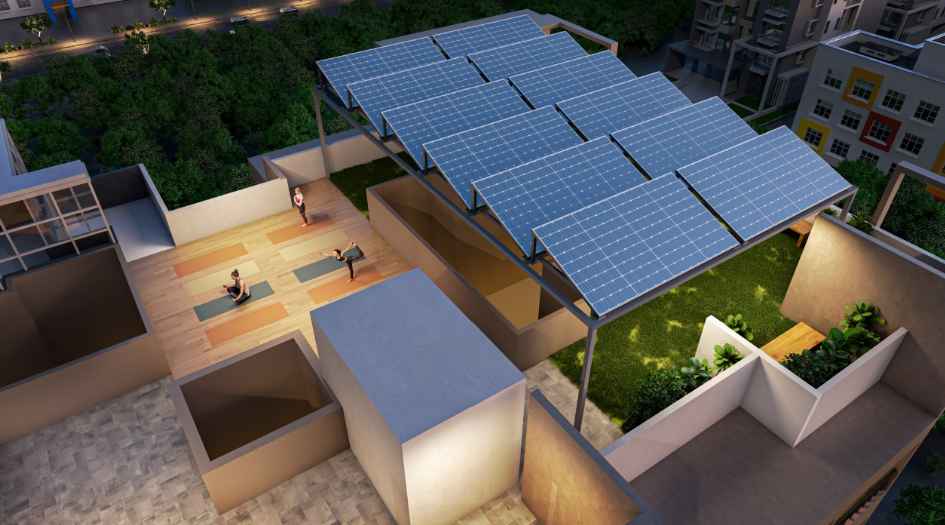The project includes ground-floor amenities like a temple, children’s play area, garden, senior citizen area, CCTV surveillance, and security guards. Rooftop amenities feature solar power, power backup, a rooftop garden, yoga space, sitting area, and open party lawns.
Ashtavinayak Airavat Overview
| Project Name | Ashtavinayak Airavat | Location | Ambegaon Budruk, Pune |
| Developer | Ashtavinayak Developers | Possessions | December 31, 2027 |
| Project Sub Type | Apartment | Project Type | Residential |
| Storey | G+13 | Towers/Wings | 1 |
| Land Parcel | Coming Soon | Rera No. | P52100054378 |
| Per/sqft Onwards | Coming Soon | No. of Units | Coming Soon |
| Carpet Area | 526-1153 Sqft | Typology | 1 BHK, 2 BHK, 3BHK |
| Total Area | N/A | Security | N/A |
Ashtavinayak Airavat Key Features
- Situated in Telco Colony, Ambegaon, it provides excellent connectivity to key areas in Pune while maintaining the serenity of suburban living.
- Spacious 1 BHK,2 BHK and 3 BHK DUPLEX configurations with well-utilized carpet areas to maximize living space and comfort.
- 25+ World-Class Amenities
Ashtavinayak Airavat Gallery
Ashtavinayak Airavat About
Ashtavinayak Airavat is an upcoming residential project by Ashtvinayak Developers, located in the peaceful and well-connected neighborhood of Ambegaon Budruk, Pune. This exclusive development comprises a single G + 13 storey tower offering well-planned 1, 2, and 3 BHK apartments. The project features carpet areas of 526 sq.ft. for 1 BHK, 800 sq.ft. for 2 BHK, and 1153 sq.ft. for 3 BHK homes, with prices starting at ₹48 lakhs*. It is registered under MahaRERA with registration number P52100054378.
Airavat provides a comprehensive range of information and assistance for potential buyers, including access to the floor plan, price sheet, sample flat video, show flat images, sales gallery address, location advantages, project overview, internal specifications, highlights, unique selling points, pick-and-drop service*, customer reviews, and FAQs.
The property offers a blend of thoughtful amenities designed to enhance everyday living. On the ground floor, residents can enjoy a serene temple, a safe and engaging children’s play area, a lush garden, a dedicated senior citizen zone, 24/7 CCTV surveillance, and professional security personnel to ensure a safe environment. The rooftop space is designed for relaxation and recreation, featuring solar power panels for eco-friendly energy, power backup for common areas, a rooftop garden with panoramic views, a yoga and meditation space, peaceful seating areas, and open lawns ideal for parties and celebrations.
Internally, the homes are crafted with attention to detail and quality, featuring 4x2 marble-finish vitrified tiles, a 30mm thick designer main door, laminated and wooden doors for bedrooms and bathrooms, full-sized French doors leading to balconies with anti-skid tiles, and a PVC false ceiling for balconies. Kitchens are equipped with granite platforms, stainless steel sinks, and ample electric points for appliances. The homes include concealed copper wiring, TV points in the living and master bedrooms, waterproof plaster with POP finish, sliding windows, and provisions for exhaust fans. Bathrooms feature Jaguar CP fittings, commodes with concealed flush tanks, countertop basins, anti-skid tiles with dado up to 7 feet, and provisions for exhaust and electrical boilers. Additional features include designer lobbies, MNGL gas connection, and diesel generator backup.
Strategically located at Aadya Krantiveer Umaji Naik Path, Dattanagar, Shani Nagar, Ambegaon Budruk, Pune – 411046, Airavat offers excellent connectivity to key landmarks such as the Mumbai–Pune Highway (12 minutes), Katraj Bus Stand (5 minutes), and Katraj Market (5 minutes), making it a highly convenient and desirable location for modern living.
Ashtavinayak Airavat Floor Plans
Name: 1 BHK
Carpet Size: 526 sq. ft.
Total Area: N/A sq. ft.
Furnishing Status: N/A
Price: ₹4,889,000.00
Rental: ₹N/A
Deposit: ₹0.00
Description: N/A
Name: 2 BHK
Carpet Size: 800 sq. ft.
Total Area: N/A sq. ft.
Furnishing Status: N/A
Price: ₹7,700,000.00
Rental: ₹N/A
Deposit: ₹0.00
Description: N/A
Name: 3 BHK
Carpet Size: 1153 sq. ft.
Total Area: N/A sq. ft.
Furnishing Status: N/A
Price: ₹11,050,000.00
Rental: ₹N/A
Deposit: ₹0.00
Description: N/A
Ashtavinayak Airavat Price
| Name | Carpet Area | Price |
|---|---|---|
| 1 BHK | 526 sq. ft. | ₹48.89 Lac* |
| 2 BHK | 800 sq. ft. | ₹77.00 Lac* |
| 3 BHK | 1153 sq. ft. | ₹1.11 Cr* |
Ashtavinayak Airavat Amenities
Ashtavinayak Airavat Features
Ashtavinayak Airavat Walkthrough Video
Ashtavinayak Airavat Location
Ashtavinayak Airavat Address (Sales Gallery/Office/Experience Center):
Ambegaon Budruk, Pune
Ashtavinayak Airavat Location Advantages
Mumbai Pune Highway
12 min
Katraj Bus Stand
5 min
Bharti Vidyapeeth College
10 min
Abhinav School and College
5 min
Navle Hospital
15 min
Bharti Hospital
10 min
Developer

Ashtavinayak Developers is recognized for shaping more than just buildings—they shape lifestyles. From humble beginnings, the company has evolved into a trusted name in the real estate sector, known for delivering iconic projects that reflect its strong vision and unwavering commitment. Their approach extends beyond construction, emphasizing innovation, sustainability, and customer satisfaction at every step.
Ashtavinayak Airavat FAQ's
Ashtavinayak Airavat offers spacious 1 BHK (526 sq.ft.), 2 BHK (800 sq.ft.), and 3 BHK duplex flats (1153 sq.ft.) designed for comfortable living.
Ashtavinayak Airavat Maharashtra RERA Details
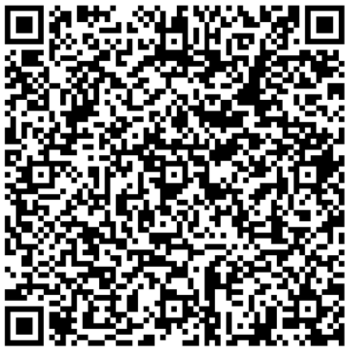
P52100054378
No documents available.
.jpg)
.jpg)
.jpg)
.jpg)
