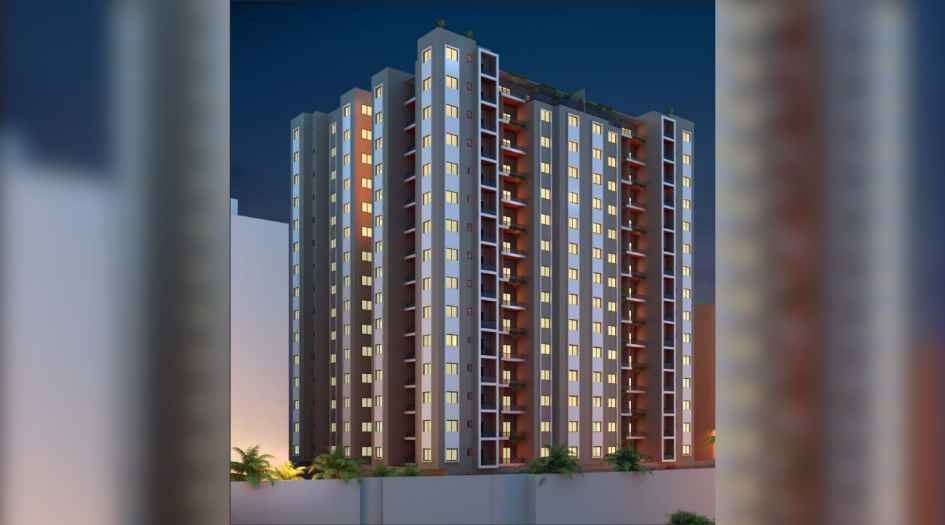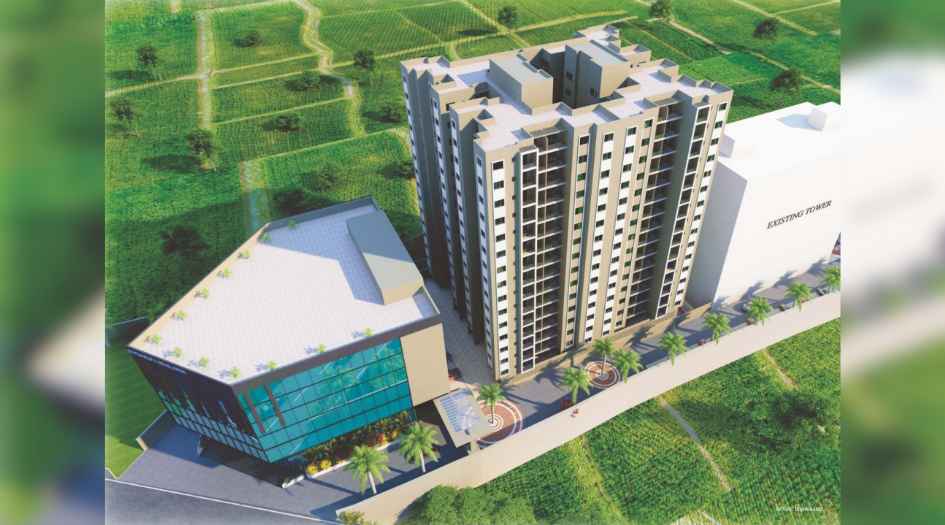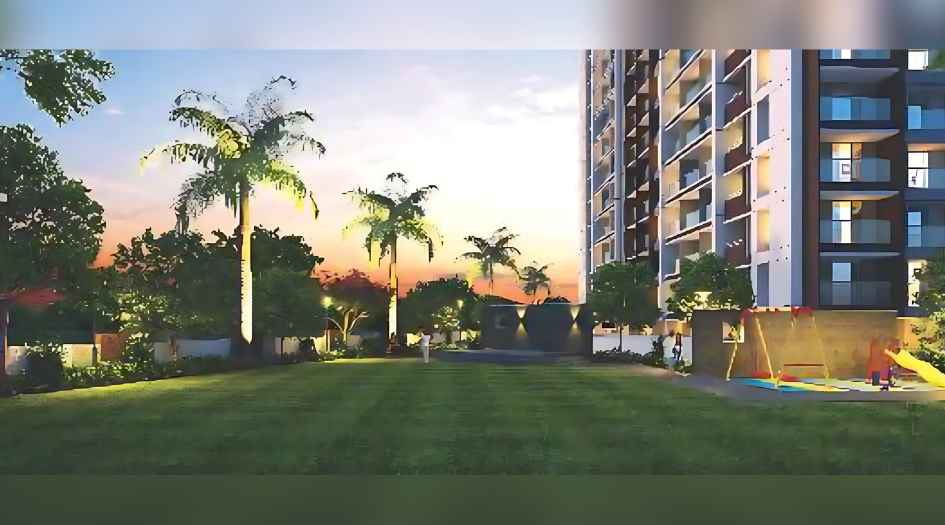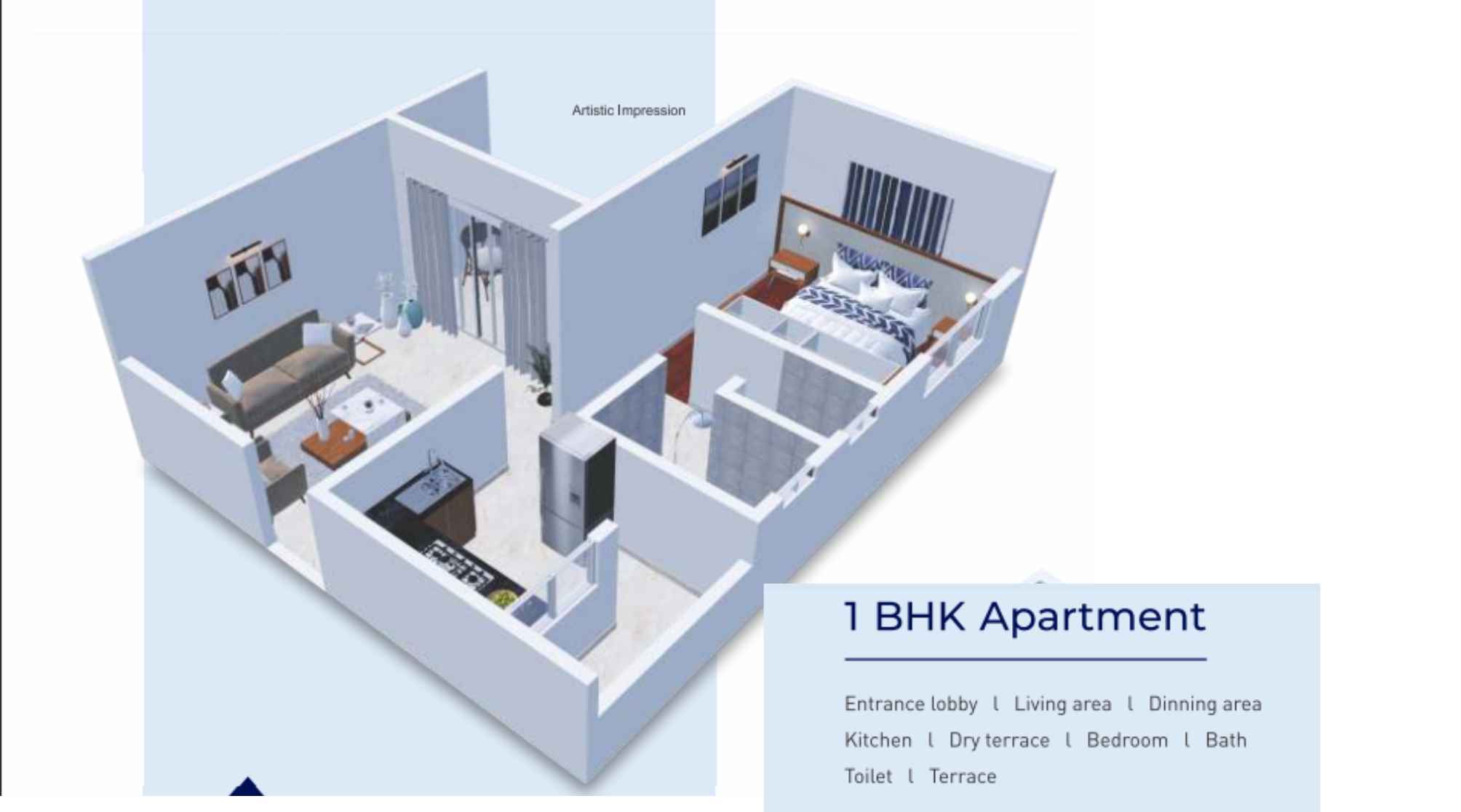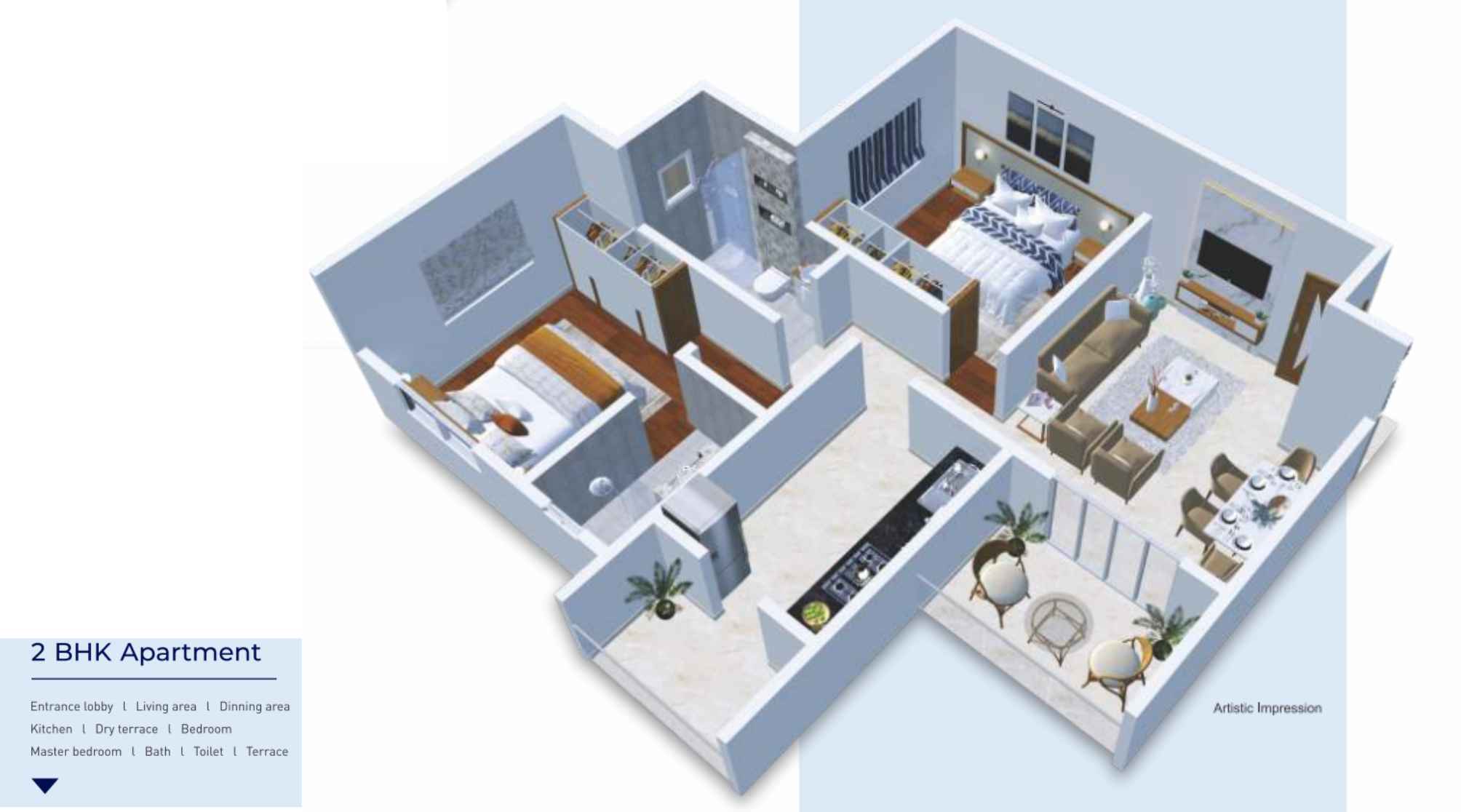Amenities include a Grand Entrance Gate with Security Cabin, Club House with Community Hall, Children's Play Area, Party Lawn, Landscaped Garden, Gym, Senior Citizens' Sit-out, Attractive Entrance Lobby, Rain Water Harvesting, Internal Concrete Roads, Fire Fighting System, CCTV Cameras, Generator Backup for lifts, pumps and common areas, and a Temple
Gurukrupa Primerose Overview
| Project Name | Gurukrupa Primerose | Location | Ambegaon Budruk, Pune |
| Developer | Gurukrupa Developers | Possessions | August 13, 2027 |
| Project Sub Type | Apartment | Project Type | Residential |
| Storey | 15 | Towers/Wings | 1 |
| Land Parcel | N/A | Rera No. | P52100051551 |
| Per/sqft Onwards | N/A | No. of Units | N/A |
| Carpet Area | 494 – 719 Sqft | Typology | 1 BHK & 2 BHK |
| Total Area | N/A | Security | N/A |
Gurukrupa Primerose Key Features
1 & 2 BHK homes offer spacious lifestyle
Sewage treatment plant with collection tank for using recycled water for flushing and gardening purposes
Glass railing to all attached terraces
Generator backup to common area lighting, water pumps, fire pumps, lift etc.
Internal designer doors for other rooms
Gurukrupa Primerose Master Plan
Gurukrupa Primerose Gallery
Gurukrupa Primerose About
Gurukrupa Primerose by Gurukrupa Developers is an exclusive residential project located in the premium neighborhood of Ambegaon Budruk, near Vadgaon BK in Pune. This 15-storey tower offers elegantly designed 1 and 2 BHK flats, with the added option of Jodi apartments for those seeking more spacious living arrangements. The project is thoughtfully planned with a range of modern amenities that elevate the living experience.
Residents will be welcomed by a grand entrance gate equipped with a security cabin and an attractive lobby. The development features a well-equipped clubhouse with a community hall, a fully functional gym, a beautifully landscaped garden, a party lawn, and a children's play area. For senior citizens, there is a dedicated sit-out space and a serene temple within the premises. The project is supported by essential infrastructure such as rainwater harvesting, internal concrete roads, a comprehensive firefighting system, CCTV surveillance at key points including the main entrance and building lobbies, and generator backup for lifts, pumps, and common areas.
Strategically located, Gurukrupa Primerose boasts excellent connectivity. It is just 1 km from the Mumbai-Bengaluru Highway and 2 km from Katraj Chowk and the Rajiv Gandhi Zoological Park. Sinhagad Road is only 2.5 km away, while Swargate and Sarasbaug are approximately 8 km from the site. In terms of education, the project is close to some of Pune’s reputed institutions such as Abhinav English School (0.5 km), Podar International School (1 km), Sinhagad Education Campus (1.5 km), Bharati Vidyapeeth (2 km), Springdale School (2.6 km), and Aryan School, whose exact distance may need verification. Prominent hospitals like Bharati Hospital and Smt. Kashibai Navale Hospital are both within 2 km.
Daily conveniences are easily accessible, with D Mart located right next to the site, Reliance Smart Point just across the street, and Star Bazar only a kilometer away. Shopping and entertainment options include Abhiruchi Mall (3 km) and City Pride on Satara Road (5 km). The area is well-connected via the Katraj-Dehu Road Bypass, the Mumbai-Pune Bypass Road, and is close to attractions like Chintamani Garden and Flying Panda Theme Park.
Gurukrupa Developers has a strong presence in the real estate sector with numerous ongoing, upcoming, and completed projects including the Devdurga Project, Gornalli Project in Manik Nagar Layout, Keri Bhosaga in Kalaburagi under Prakruthi Vihar, Malkapur Project, and Halikhed Project.
This thoughtfully developed community combines comfort, connectivity, and convenience, making Gurukrupa Primerose a desirable address in Pune.
Gurukrupa Primerose Floor Plans
Gurukrupa Primerose Price
| Name | Carpet Area | Price | Furnishing Status |
|---|---|---|---|
| Primerose 1 BHK | 494 Sqft sq. ft. | ₹49.00 Lac* | Unfurnished |
| Primerose-2-BHK | 700 Sqft sq. ft. | ₹70.00 Lac* |
Gurukrupa Primerose Amenities
Gurukrupa Primerose Features
Gurukrupa Primerose Walkthrough Video
Gurukrupa Primerose Location
Gurukrupa Primerose Address (Sales Gallery/Office/Experience Center):
Primerose, Sr. No. 36, Near D-Mart, Ambegaon BK., Pune : 411046
Gurukrupa Primerose Location Advantages
Mumbai-Bengaluru Highway
1 KM
Podar International School
1 kms
Bharati Hospital
2 kms
D Mart
0 Km
Developer

Gurukrupa Developers and Construction has proudly served the market for 25 years, specializing in a wide range of services, including plotting and comprehensive construction solutions. Our commitment to excellence is evident in every project we undertake.
Whether it's residential, commercial, or industrial construction, we take pride in our attention to detail and our ability to meet deadlines without compromising quality. Trust Gurukrupa Developers and Construction to turn your dreams into reality, one brick at a time.
Gurukrupa Primerose FAQ's
The project has excellent connectivity with key areas such as the Mumbai-Bengaluru Highway (1 km), Katraj Chowk (2 kms), Rajiv Gandhi Zoological Park (2 kms), Sinhagad Road (2.5 kms), and educational institutions, hospitals, and malls within close proximity.
Gurukrupa Primerose is developed by Gurukrupa Developers, who have multiple ongoing, upcoming, and completed projects such as Devdurga Project, Gornalli Project - Manik Nagar Layout, Keri Bhosaga - Kalaburagi - Prakruthi Vihar, Malkapur Project, and Halikhed Project.
Gurukrupa Primerose Maharashtra RERA Details

P52100051551
No documents available.

