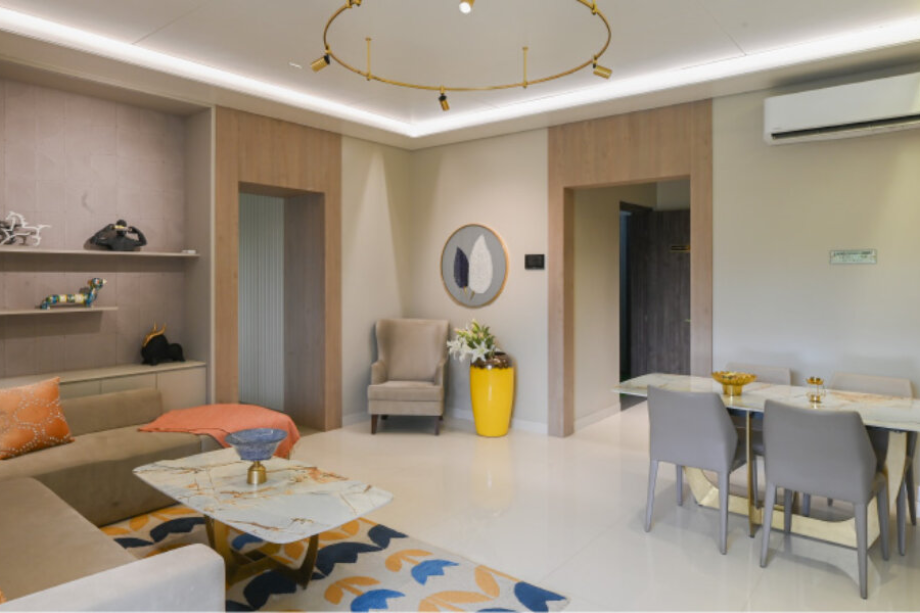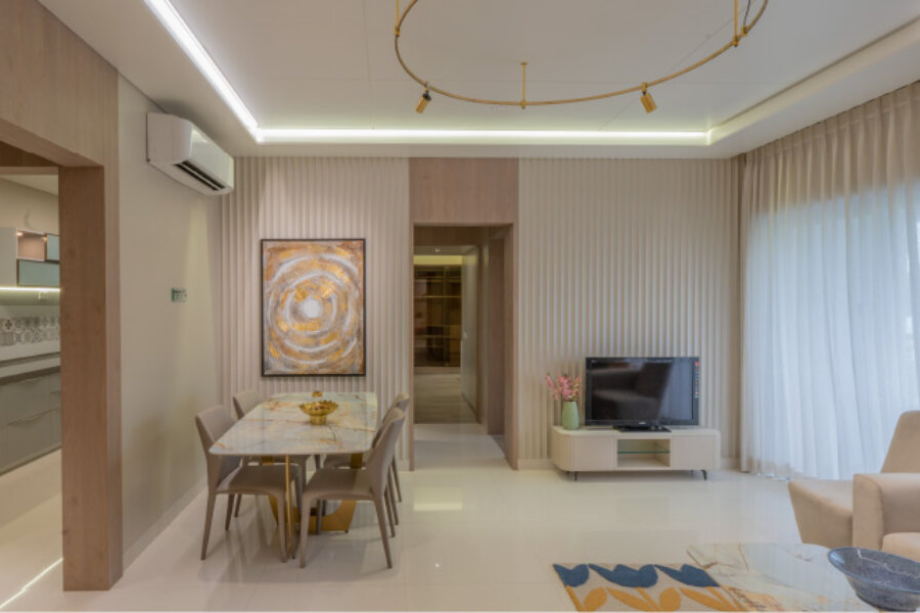Kumar Parc Residences offers 2 BHK and 3 BHK apartments with spacious balconies. The carpet areas are 840 sq. ft for 2 BHKs and 1168 sq. ft for 3 BHKs.
Kumar Parc Residences Overview
| Project Name | Kumar Parc Residences | Location | Hadapsar, Pune |
| Developer | Kumar Group | Possessions | December 31, 2027 |
| Project Sub Type | Apartment | Project Type | Residential |
| Storey | 30 | Towers/Wings | 3 |
| Land Parcel | Coming Soon | Rera No. | P52100032022, P52100049839, P52100055344 |
| Per/sqft Onwards | Coming Soon | No. of Units | Coming Soon |
| Carpet Area | 840-1168 Sqft | Typology | 2 BHK, 3 BHK |
| Total Area | N/A | Security | N/A |
Kumar Parc Residences Key Features
- 8.5 Acres of freehold land parcel with multi-storeyed
- A-class, earthquake-resistant construction.
- Well-planned 2 BHK, & 3 BHK
- 30 habitable floors and boasts over 25+ lifestyle amenities
- Strategically located close to both metro and railway stations
Kumar Parc Residences Gallery
Kumar Parc Residences About
Kumar Parc Residences in Hadapsar, Pune, is an upcoming residential project featuring three 30-story towers with spacious 2 and 3 BHK apartments, each offering large balconies. The project provides detailed resources, including floor plans, price sheets, sample flat videos, show flat photos, sales gallery details, location benefits, amenities, internal specifications, highlights, unique selling points (USPs), customer reviews, FAQs, and a pick-and-drop service*. The MahaRERA registration numbers for the project are P52100032022, P52100049839, and P52100055344. Apartments range from 840 sq. ft. (2 BHK) to 1168 sq. ft. (3 BHK), with prices starting at ₹99 Lakhs and possession expected by December 31, 2027.
Kumar Parc Residences offers a wide array of amenities, including a clubhouse, cafeteria, jogging and cycling tracks, swimming pool, gymnasium, indoor games room, meditation area, children’s play area, landscaped gardens, and vaastu-compliant designs. Additional conveniences include power backup, lifts, security, visitor parking, maintenance staff, firefighting equipment, rainwater harvesting, waste disposal, and bank & ATM facilities.
The project features premium internal specifications, such as earthquake-resistant construction, vitrified flooring, anti-skid balcony tiles, vinyl SKIN doors, gypsum-finished walls, powder-coated aluminum sliding windows, granite kitchen counters, concealed plumbing, and copper wiring with modular switches.
Strategically located on Magarpatta Road, opposite WeWork in Magarpatta, Hadapsar, Pune, 411028, Kumar Parc Residences offers excellent connectivity to major hubs. Its proximity to upcoming developments ensures seamless access to business districts, educational institutions, and healthcare centers, making it a prime choice for a residential destination.
Kumar Parc Residences Floor Plans
Name: 2 BHK
Carpet Size: 840 sq. ft.
Total Area: N/A sq. ft.
Furnishing Status: Unfurnished
Price: ₹9,900,000.00
Rental: ₹N/A
Deposit: ₹0.00
Description: N/A
Name: 3 BHK
Carpet Size: 1168 sq. ft.
Total Area: N/A sq. ft.
Furnishing Status: Unfurnished
Price: ₹15,000,000.00
Rental: ₹N/A
Deposit: ₹0.00
Description: N/A
Kumar Parc Residences Price
| Name | Carpet Area | Price | Furnishing Status |
|---|---|---|---|
| 2 BHK | 840 sq. ft. | ₹99.00 Lac* | Unfurnished |
| 3 BHK | 1168 sq. ft. | ₹1.50 Cr* | Unfurnished |
Kumar Parc Residences Amenities
Kumar Parc Residences Features
Kumar Parc Residences Walkthrough Video
Kumar Parc Residences Location
Kumar Parc Residences Address (Sales Gallery/Office/Experience Center):
Hadapsar, Pune
Kumar Parc Residences Location Advantages
• Pawar Public School
1.8 km
• The Lexicon School
1.9 km
• Amanora School
2.0 km
• IBS Business School
1.1 km
• Aabhe Hospital
0.2 km
• Suraj Hospital
2.1 km
• Sunita Nursing Home
1.5 km
• Villoo Poonawalla Memorial Hospital
1 km
• Mphasis
1.7 km
• Tata Consultancy Services TCS
1.4 km
Developer

Kumar Group is a renowned real estate developer with a legacy of building contemporary homes across Pune, Mumbai, and Bengaluru. The group sees designing and constructing homes as an honour, uniting families under a "limitless sky." They focus on creating modern living spaces within breathable urban landscapes, using the latest technology for convenience.
With over 35 million square feet constructed, Kumar Group is one of the largest players in Pune’s real estate market. The brand is known for its commitment to superior quality, timely project completion, and personalized service. Their reputation is built on trust and integrity, commanding a premium over other developers. Kumar Group’s comprehensive solutions make it a symbol of reliability and innovation in the industry.
Kumar Parc Residences FAQ's
The property includes a clubhouse, cafeteria/food court, jogging track, cycling track, swimming pool, gymnasium, indoor games room, rainwater harvesting, and a kids' play area, among others.
The possession date for Kumar Parc Residences is set for 31 Dec 2027.
Kumar Parc Residences offers exceptional connectivity to major localities, business districts, educational institutions, and healthcare centers, making it a highly desirable residential destination.
Kumar Parc Residences Maharashtra RERA Details

P52100032022

P52100049839

P52100055344
No documents available.
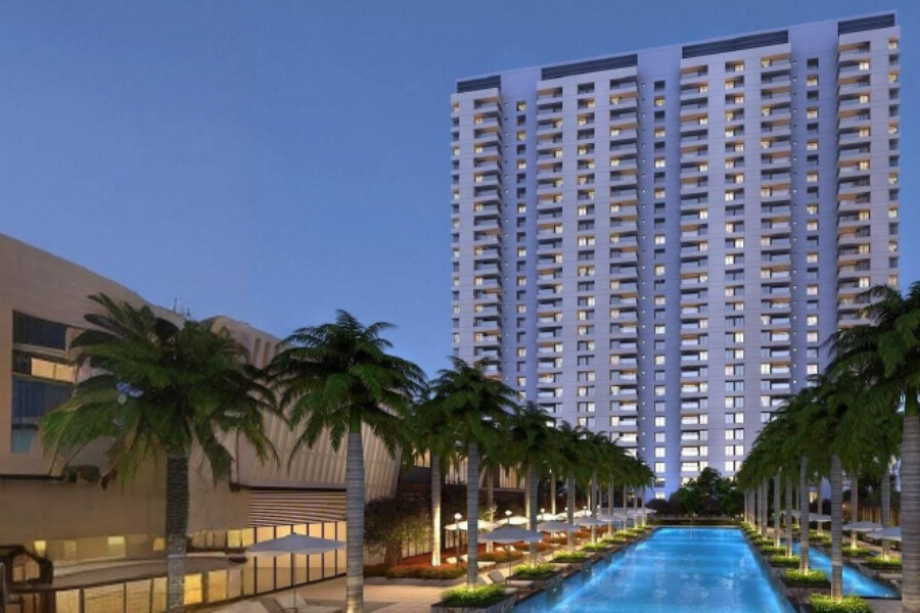
.png)
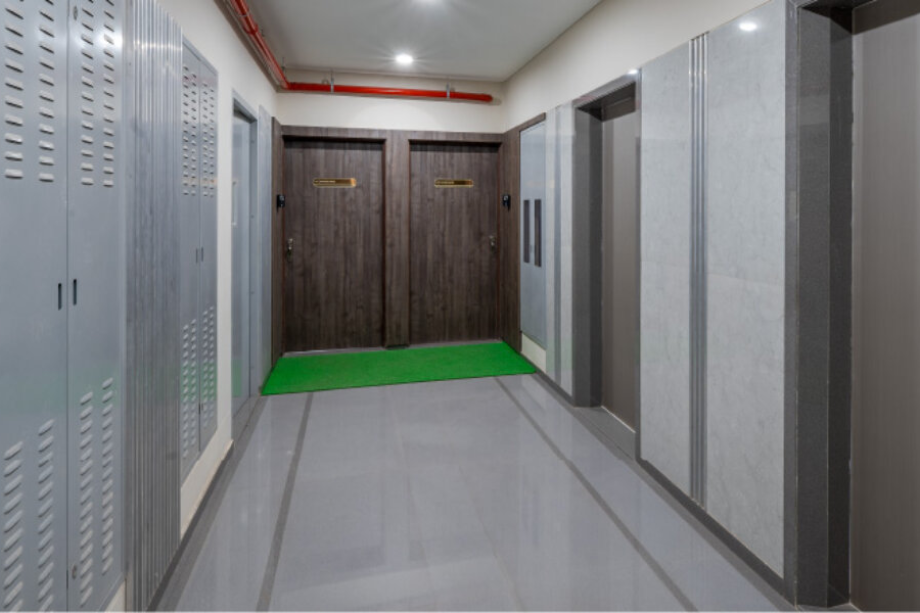
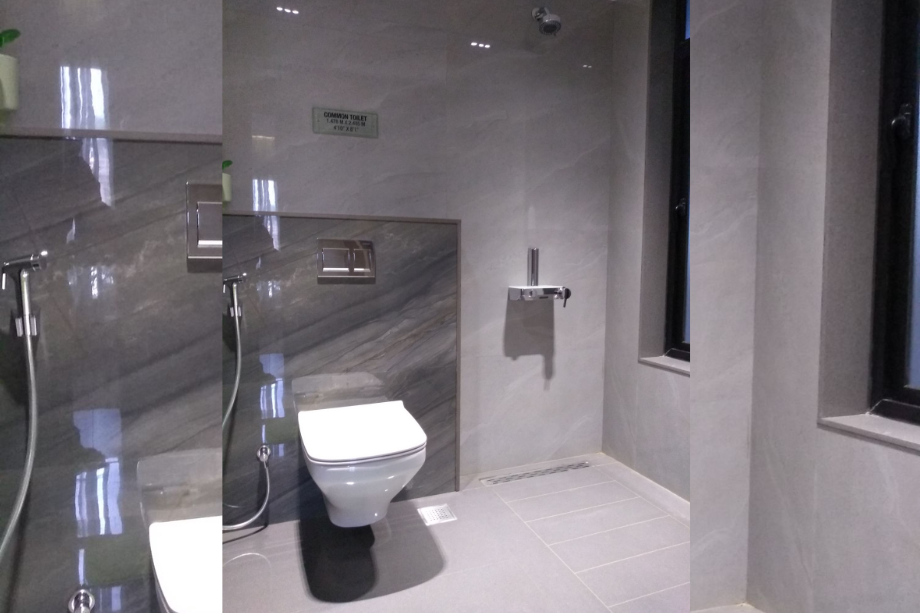
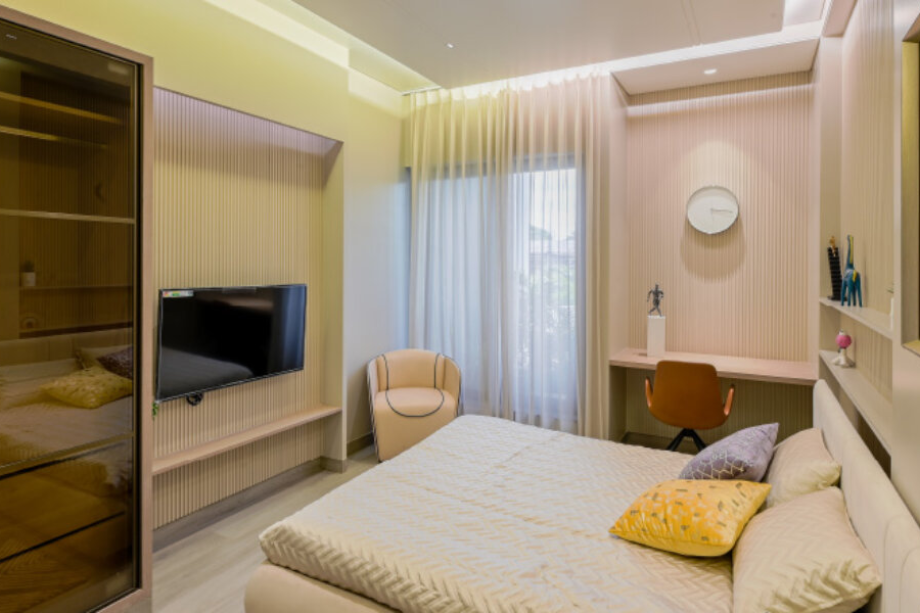
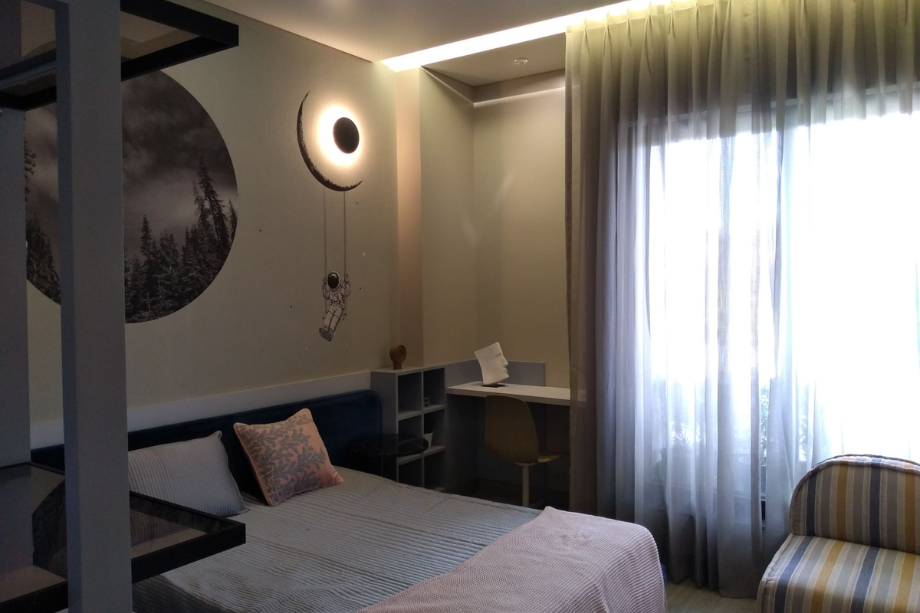
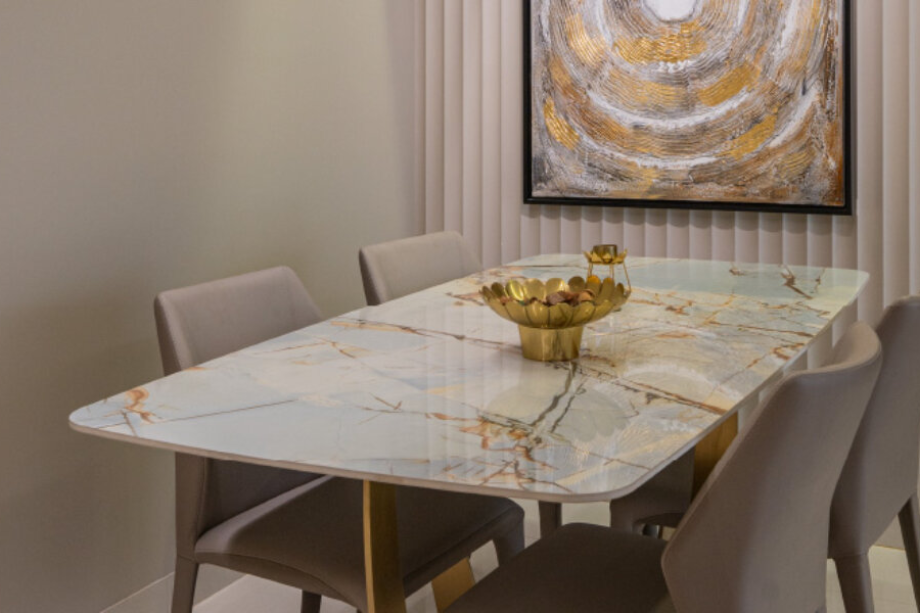
.png)
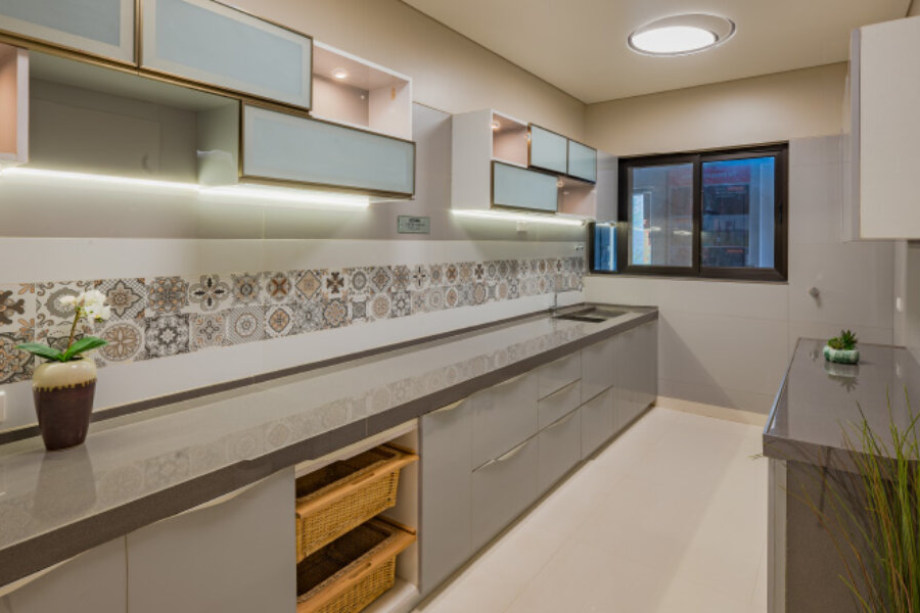
.png)
