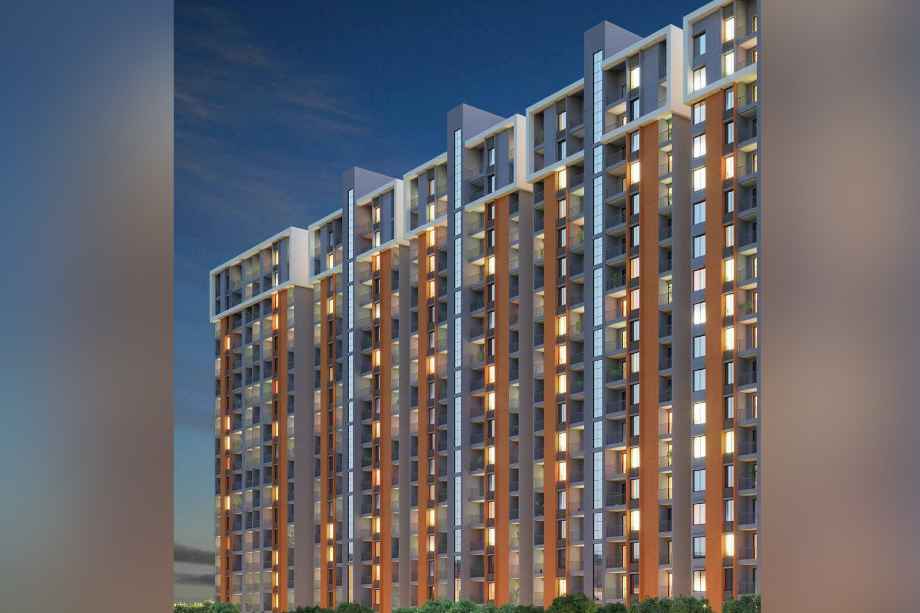The project offers 2 BHK, 2.5 BHK, and 3 BHK configurations, with carpet areas ranging from 662 Sqft to 1085 Sqft.
Pharande Vaanya Overview
| Project Name | Pharande Vaanya | Location | Moshi, Pune |
| Developer | Pharande Spaces | Possessions | March 29, 2027 |
| Project Sub Type | Apartment | Project Type | Residential |
| Storey | 20 | Towers/Wings | 4 |
| Land Parcel | N/A | Rera No. | P52100029260, P52100031670, P52100045598, P52100045985 |
| Per/sqft Onwards | N/A | No. of Units | 354 |
| Carpet Area | 531 - 1085 Sqft | Typology | 2 BHK, 2.5 BHK, 3 BHK |
| Total Area | N/A | Security | N/A |
Pharande Vaanya Key Features
- Expansive landscaped areas for a peaceful environment.
- Wide open areas ensuring ample sunlight and air circulation.
- Convenient access to public transport and major business hubs in Pune.
- Well-connected to Hinjewadi IT Park – 2 mins
Pharande Vaanya Gallery
Pharande Vaanya About
Pharande Vaanya – Moshi developed by Pharande Spaces is a residential property upcoming with 4 towers of 20 storeys with 354 units. We are offering 2 BHK, 2.5 BHK, and 3 BHK configurations. It has specifications like expansive landscaped areas, ample sunlight, and air circulation, along with energy management, waste management, and rainwater harvesting. Get Floor Plan and Layout, Availability, Price Sheet, Sample Flat Video, Show Flat Photos, Sales Address, Location Advantages, Amenities, Internal Specifications, Highlights, USPs, Overview, Pick and Drop Service*, Customer Review, and FAQs. Pharande Vaanya mahaRERA is P52100045598, with Carpet Areas of 2 BHK - 662 Sqft, 2.5 BHK - 952 Sqft, 3 BHK - 730 Sqft, and 3 BHK - 1085 Sqft. Starting price ₹52 Lacs* or ₹55 Lacs* - ₹1 Cr*. Pharande Vaanya possession date is March 2026. Pharande Vaanya Moshi has Internal/External Amenities like a community hall, swimming pool, recreational facilities, energy management, landscaping, open parking, storm water drains, waste management, and street lighting. Pharande Spaces Moshi offers premium internal specifications, including vitrified tiles in living and master bedrooms, concealed copper wiring, branded CP fittings, anti-skid ceramic tiles in toilets, and decorative flush doors. Residents will also benefit from features like 24/7 security, CCTV surveillance, reliable power backup, and rainwater harvesting. Pharande Vaanya Sales Office Address is Panchsheel Club Road, Chikhali, Vitthal Nagar, Pune - 412105. Pharande Vaanya offers exceptional location advantages, providing seamless connectivity to major hubs such as Hinjewadi IT Park (2 mins), PCMC Metro Station (13 mins), Chinchwad Junction (15 mins), and Bhosari Metro Station (11 mins). Its proximity to upcoming infrastructure developments like new metro stations and easy access to hospitals, schools, and shopping centres enhances accessibility, offering quicker travel times to business districts, educational institutions, and healthcare centres, making it a highly desirable residential destination. The project is open for Buying, Selling, and Renting. Explore our Gallery for a closer look at what makes Pharande Vaanya a great choice.
Pharande Vaanya Floor Plans
Name: 2 BHK
Carpet Size: 531 sq. ft.
Total Area: N/A sq. ft.
Furnishing Status: Unfurnished
Price: ₹5,200,000.00
Rental: ₹N/A
Deposit: ₹0.00
Description: N/A
Name: 2.5 BHK
Carpet Size: 952 Sqft sq. ft.
Total Area: N/A sq. ft.
Furnishing Status: Unfurnished
Price: ₹8,522,000.00
Rental: ₹N/A
Deposit: ₹0.00
Description: N/A
Name: 3 BHK
Carpet Size: 1085 Sqft sq. ft.
Total Area: N/A sq. ft.
Furnishing Status: Unfurnished
Price: ₹10,000,000.00
Rental: ₹N/A
Deposit: ₹0.00
Description: N/A
Pharande Vaanya Price
| Name | Carpet Area | Price | Furnishing Status |
|---|---|---|---|
| 2 BHK | 531 sq. ft. | ₹52.00 Lac* | Unfurnished |
| 2.5 BHK | 952 Sqft sq. ft. | ₹85.22 Lac* | Unfurnished |
| 3 BHK | 1085 Sqft sq. ft. | ₹1.00 Cr* | Unfurnished |
Pharande Vaanya Amenities
Pharande Vaanya Features
Pharande Vaanya Walkthrough Video
Pharande Vaanya Location
Pharande Vaanya Address (Sales Gallery/Office/Experience Center):
Panchsheel Club Road, Chikhali, Vitthal Nagar, Woodsville St, Near Moshi chowk, Opposite international convention center aher Moshi Pune - 412105
Pharande Vaanya Location Advantages
PCMC Metro Station
13 mins
Chinchwad Junction
15 mins
Adwait Public School
3 mins
Priyadarshani School, Moshi
3 mins
Bliss Hospital
2 mins
Shree Multispeciality Hospital
2 mins
Aditya Mutton Khanaval
2 mins
Hotel Sasarwadi
2 mins
Developer

Pharande Spaces, a famous name especially in the Real Estate Industry of Pune have been among the most dynamic groups in this region. A unique driving force to create something different and beyond imagination makes them a group where being ordinary is never in the dictionary. Being a part in both residential and commercial sectors, their success stories are visible through projects in apartments, row houses and twin bungalows among many others. Quality and finesse marks the forte and timely delivery is what one can blindly trust from this Real Estate Giant. In the process of achieving success, the team has never forgotten their responsibility towards the environment and has been committed ever since to preserve and make such structures that enhances green and not degrade it.
Pharande Vaanya FAQ's
The starting price for apartments at Pharande Vaanya is approximately ₹52 Lakhs for a 2 BHK unit.
Pharande Vaanya is located at Panchsheel Club Road, Chikhali, Vitthal Nagar, Moshi, Pune - 412105.
Pharande Vaanya Maharashtra RERA Details

P52100029260

P52100031670

P52100045598

P52100045985
No documents available.
.jpg)
