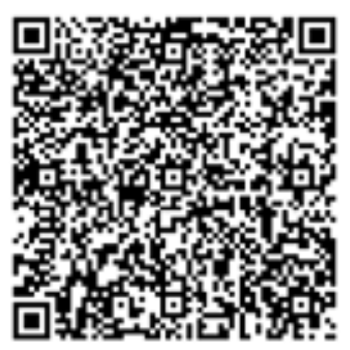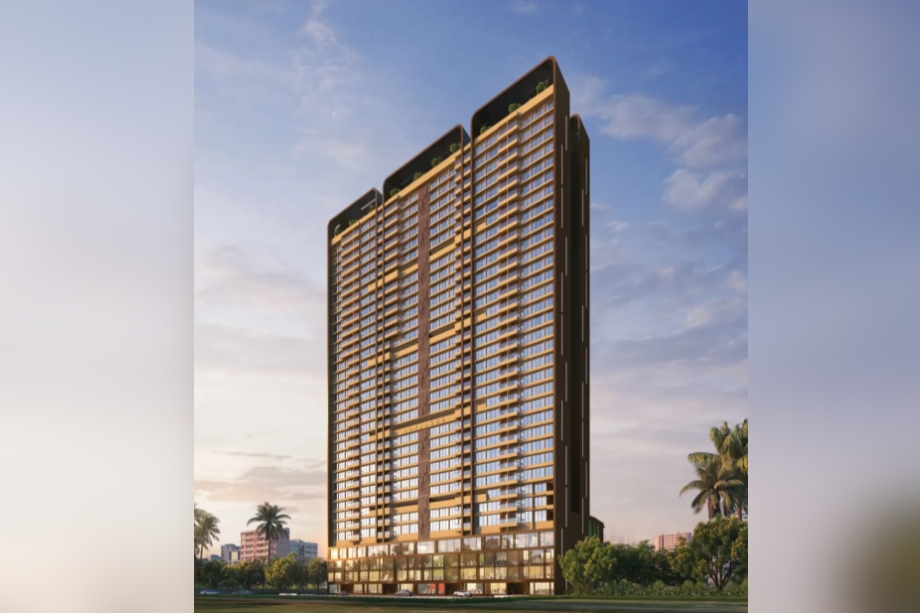The project is registered under RERA with IDs P51800077411 and P51800077386.
Rudraksh Towers Overview
| Project Name | Rudraksh Towers | Location | Bhandup West, Mumbai |
| Developer | AVS Housing and Construction LLP | Possessions | December 12, 2028 |
| Project Sub Type | Apartment | Project Type | Residential |
| Storey | G + 34 | Towers/Wings | 2 |
| Land Parcel | N/A | Rera No. | P51800077411, P51800077386 |
| Per/sqft Onwards | N/A | No. of Units | N/A |
| Carpet Area | 525 | Typology | 1.5, 2 & 3 BHK |
| Total Area | N/A | Security | N/A |
Rudraksh Towers Key Features
- Spacious 1.5, 2 & 3 BHK homes starting at ₹1.40 Cr* in a prime Mulund location.
- Just 2 minutes from the upcoming metro station & opposite D-Mart on GMLR.
- Freehold land near Fortis Hospital with 6-level podium parking.
- Experience luxury with exquisite playgrounds and premium facilities.
Rudraksh Towers Gallery
Rudraksh Towers About
Rudraksh Towers Mulund – GMLR is a residential property developed by AVS HOUSING AND CONSTRUCTION LLP. The project features 2 towers of G + 34 storeys, offering 1.5 BHK, 2 BHK & 3 BHK apartments with Jodi options. It has specifications like spacious residences starting at ₹1.40 Cr, prime connectivity just 2 minutes from the upcoming metro station, and a freehold land parcel near Fortis Hospital with 6-level podium parking*. Get Floor Plan and Layout, Availability, Price Sheet, Sample Flat Video, Show Flat Photos, Sales Address, Location Advantages, Amenities, Internal Specifications, Highlights, USPs, Overview, Pick and Drop Service, Floor Plan, Customer Reviews, and FAQs*. Rudraksh Towers mahaRERA is P51800077411, P51800077386, with Carpet Areas of 1.5 BHK - 525 Sqft. Starting price ₹1.40 Cr*. Possession date Under Construction. Rudraksh Towers Mulund offers external amenities like a gymnasium, simulator, squash courts, yoga/meditation/dance studio, indoor games room, multipurpose court, swimming pool, futsal court, jogging path, skating rink, and rock climbing wall. AVS HOUSING AND CONSTRUCTION LLP provides premium internal specifications, including vitrified tiles for living, dining, kitchen & bedrooms, vitrified tiles for bathroom flooring & dado, wash basin counters, kitchen platform with SS sink & drainboard, vitrified tile dado 2'0" high above the kitchen platform, and anti-skid tiles in the balcony. Residents will also benefit from features like well-planned layouts ensuring ample natural light and ventilation. Sales Office Address: 603, Mulund - Goregaon Link Rd, Industrial Area, Bhandup West, Mumbai, Maharashtra 400078. Rudraksh Towers Mulund offers excellent location advantages with seamless connectivity to key hubs like Nahur Station (3.1 km), CSMI Airport (13.2 km), R Galleria (1.2 km), Eastern Expressway (12 km), Jio Stadium (10.2 km), Nahur Metro (2.8 km), Odyssey IT Park (4.7 km), Tikuji-ni-Wadi (11.6 km), Lakeside Chalet (10.7 km), Seepz (11.4 km), Powai (7.8 km), and Thane (8.4 km). The upcoming metro line enhances accessibility, making travel to business districts, educational institutions, and healthcare centers faster.
The project is open for Buying, Selling, and Renting. Explore our Gallery for a closer look at what makes Rudraksh Towers Mulund an exceptional investment opportunity.
Rudraksh Towers Floor Plans
Name: 1.5 BHK
Carpet Size: 525 Sqft sq. ft.
Total Area: N/A sq. ft.
Furnishing Status: Unfurnished
Price: ₹14,000,000.00
Rental: ₹N/A
Deposit: ₹0.00
Description: N/A
Name: 2 BHK
Carpet Size: Coming Soon sq. ft.
Total Area: N/A sq. ft.
Furnishing Status: Unfurnished
Price: ₹100.00
Rental: ₹N/A
Deposit: ₹0.00
Description: N/A
Name: 3 BHK
Carpet Size: Coming soon sq. ft.
Total Area: N/A sq. ft.
Furnishing Status: Unfurnished
Price: ₹200.00
Rental: ₹N/A
Deposit: ₹0.00
Description: N/A
Rudraksh Towers Price
| Name | Carpet Area | Price | Furnishing Status |
|---|---|---|---|
| 1.5 BHK | 525 Sqft sq. ft. | ₹1.40 Cr* | Unfurnished |
| 2 BHK | Coming Soon sq. ft. | ₹100.00 | Unfurnished |
| 3 BHK | Coming soon sq. ft. | ₹200.00 | Unfurnished |
Rudraksh Towers Amenities
Rudraksh Towers Features
Rudraksh Towers Walkthrough Video
Rudraksh Towers Location
Rudraksh Towers Address (Sales Gallery/Office/Experience Center):
603, Mulund - Goregaon Link Rd, Industrial Area, Bhandup West, Mumbai, Maharashtra 400078
Rudraksh Towers Location Advantages
Nahur Station
3.1 km
CSMI Airport
13.2 km
Developer

AVS HOUSING AND CONSTRUCTION LLP (LLPIN: AAQ-0117) is a Limited Liability Partnership firm incorporated on 22 Dec 2019. It is registered at Registrar of Companies, Mumbai. Designated Partners of AVS HOUSING AND CONSTRUCTION LLP are ANIL VADILAL SHAH, KARTIK ANIL SHAH, and TEJAS ANIL SHAH. AVS HOUSING AND CONSTRUCTION LLP's last financial year end date for which Statement of Accounts and Solvency were filed is 01 Dec 0001. and as per records from Ministry of Corporate Affairs (MCA), date of last financial year end date for which Annual Return were filed is 01 Dec 0001. AVS HOUSING AND CONSTRUCTION LLP's LLP Identification Number is (LLPIN)AAQ-0117.
Rudraksh Towers FAQ's
The project consists of 2 towers with G + 34 storeys.
The starting price for a 1.5 BHK apartment is ₹1.40 Cr*.
Rudraksh Towers Maharashtra RERA Details

P51800077386

P51800077411
No documents available.
