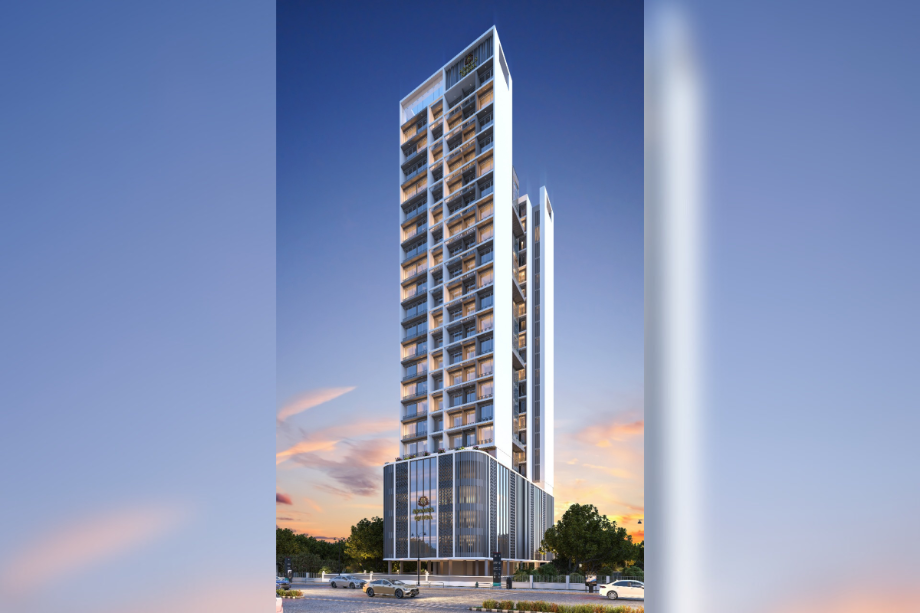Aramus Rudra offers luxurious 2 BHK and 3 BHK residences with carpet areas of 1320 sq. ft. for 2 BHK and 1735–1750 sq. ft. for 3 BHK. The starting price is ₹1.51 Cr*.
Aramus Rudra Overview
| Project Name | Aramus Rudra | Location | Kharghar, Navi Mumbai |
| Developer | Gurukrupa Pride | Possessions | December 31, 2026 |
| Project Sub Type | Apartment | Project Type | Residential |
| Storey | G+22 | Towers/Wings | 1 |
| Land Parcel | Coming Soon | Rera No. | P52000076859 |
| Per/sqft Onwards | Coming Soon | No. of Units | Coming Soon |
| Carpet Area | 1320-1750 Sqft | Typology | 2 BHK, 3 BHK |
| Total Area | N/A | Security | N/A |
Aramus Rudra Key Features
- Clear Title Cidco Tripartite Plot
- G+22 Storey High-rise Tower
- Luxurious 2 & 3 BHK Residences
- Grand Entrance Lobby
- 3 Tier Security with CCTV Surveillance System
- Multi-Level Car Lift Parking Space
- Metro Station – 5 Mins
- Kharghar Railway Station -10 Mins
- Navi Mumbai Intl. Airport – 25 Mins
Aramus Rudra Gallery
Aramus Rudra About
Aramus Rudra Kharghar by Gurukrupa Pride is an upcoming premium residential development located in Sector 18, Kharghar, Navi Mumbai. The project features an exclusive G+22 storey tower offering spacious 2 BHK and 3 BHK apartments. Carpet areas range from 1320 sq. ft. for 2 BHK units to 1735–1750 sq. ft. for 3 BHK units, with prices starting from ₹1.51 Cr*. It is registered under MahaRERA with the ID P52000076859.
The project offers a host of modern amenities including a swimming pool, indoor games area, fitness centre, yoga room, sauna/steam room, kids’ play area, landscaped garden with seating zones, jogging track, multipurpose hall, and a dedicated society office.
Homes at Aramus Rudra are designed with high-quality internal specifications such as 32"x32" vitrified flooring in all rooms, anti-skid tiles in bathrooms, granite kitchen platforms with stainless steel sinks, designer tiles up to beam height, and provisions for a water purifier. The main entrance and internal doors are elegantly laminated with wooden or granite frames, and anodized aluminum sliding windows add to the aesthetics. Electrical fittings include concealed copper wiring, ample points with ISI modular switches, and branded MCBs. Bathrooms come equipped with premium sanitary ware, C.P. fittings, provisions for geysers and exhaust fans, and stylish glazed tile finishes. The water system includes both underground and overhead tanks, while the terrace is waterproofed and finished with China chip flooring.
Strategically located at Plot 4 and 4A, Sector 18 Road, Kharghar, the project enjoys excellent connectivity. It is just 5 minutes from the Metro Station and D Mart, 2 minutes from Sanjivani International School, and within 5 minutes of reputed schools like Vibgyor High and DAV International. Leisure hubs such as Central Park, ISKCON Temple, and the Golf Course are within a 7-minute reach. Kharghar Railway Station is 10 minutes away, while the Sion-Panvel Highway is just 5 minutes from the site. The upcoming Navi Mumbai International Airport and Atal Setu Sea-Link are accessible within 25 minutes, enhancing long-term connectivity.
Interested buyers can access the floor plan, price sheet, sample flat video, show flat photos, sales gallery address, project highlights, amenities list, internal specifications, customer reviews, FAQs, and even enjoy a complimentary pick-and-drop service* to the site.
Aramus Rudra Floor Plans
Name: 2 BHK
Carpet Size: 1320 sq. ft.
Total Area: N/A sq. ft.
Furnishing Status: N/A
Price: ₹15,100,000.00
Rental: ₹N/A
Deposit: ₹0.00
Description: N/A
Name: 3 BHK
Carpet Size: 1735 sq. ft.
Total Area: N/A sq. ft.
Furnishing Status: N/A
Price: ₹19,700,000.00
Rental: ₹N/A
Deposit: ₹0.00
Description: N/A
Name: 3 BHK
Carpet Size: 1750 sq. ft.
Total Area: N/A sq. ft.
Furnishing Status: N/A
Price: ₹19,700,000.00
Rental: ₹N/A
Deposit: ₹0.00
Description: N/A
Aramus Rudra Price
| Name | Carpet Area | Price |
|---|---|---|
| 2 BHK | 1320 sq. ft. | ₹1.51 Cr* |
| 3 BHK | 1735 sq. ft. | ₹1.97 Cr* |
| 3 BHK | 1750 sq. ft. | ₹1.97 Cr* |
Aramus Rudra Amenities
Aramus Rudra Features
Aramus Rudra Walkthrough Video
Aramus Rudra Location
Aramus Rudra Address (Sales Gallery/Office/Experience Center):
Navi Mumbai,Kharghar
Aramus Rudra Location Advantages
Sion-Panvel Highway
5 min
Kharghar Railway Station
10 min
Navi Mumbai International Airport
25 min
DAV International School
5 min
Vibgyor High School
5 min
Sanjivani International School
5 min
Medicover Hospital
3.7 km
Developer

Gurukrupa Pride is a real estate development company, specifically Gurukrupa Group, a key player in Mumbai's real estate market, particularly in the Western Suburbs. They are known for developing residential and commercial projects, with a focus on innovation and luxury.
Aramus Rudra FAQ's
Amenities include a swimming pool, indoor games, fitness center, kids’ play area, yoga room, sauna/steam room, garden & seating area, multipurpose hall, jogging track, and a society office.
Aramus Rudra Maharashtra RERA Details

P52000076859
No documents available.


