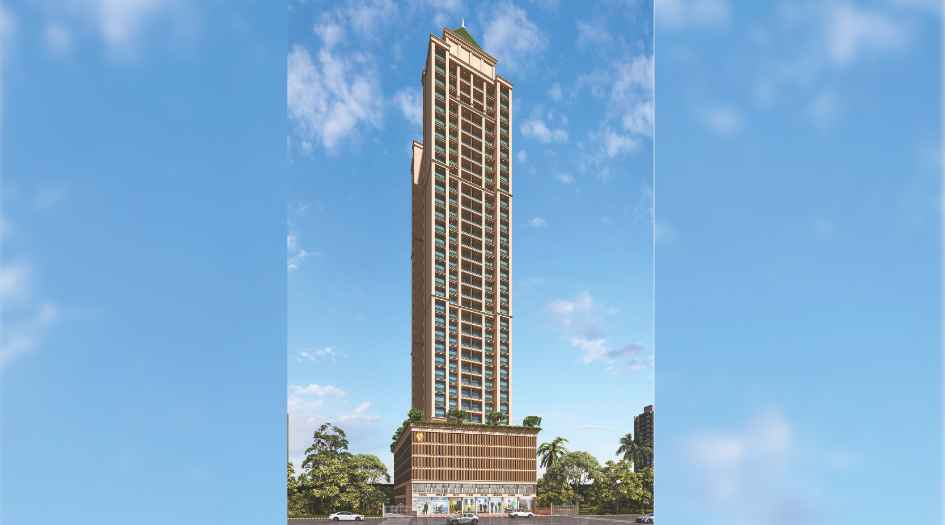Varsha Balaji Skyline offers 2 BHK flats with carpet areas ranging from 605 sqft to 638 sqft.
Balaji Skyline Overview
| Project Name | Balaji Skyline | Location | Kharghar, Navi Mumbai |
| Developer | Varsha Group | Possessions | July 31, 2028 |
| Project Sub Type | Apartment | Project Type | Residential |
| Storey | 34 | Towers/Wings | 1 |
| Land Parcel | Coming Soon | Rera No. | P52000052548 |
| Per/sqft Onwards | Coming Soon | No. of Units | Coming Soon |
| Carpet Area | 605 – 638 Sqft | Typology | 2 BHK |
| Total Area | N/A | Security | N/A |
Balaji Skyline Key Features
- G+34 Storeyed Tower.
- Signature styled 2 BHK Flats.
- Grand entrance Italian Marble lobby with elegant waiting lounge.
- High Speed Automatic Elevators with Automatic Rescue device.
- Multi-level Car Parking space on Ground, First, Second, Third, Fourth, Fifth & Sixth Floor
- Elegantly designed main Building Entrance Gate.
- 3 tier security with CCTV surveillance system.
Balaji Skyline Gallery
Balaji Skyline About
Varsha Balaji Skyline, an iconic project by Varsha Group, is situated in the prime location of Sector 34, Kharghar, Navi Mumbai, offering luxurious 2 and 3 BHK flats. The project provides comprehensive details, including floor plans, pricing, RERA ID, reviews, possession timeline, construction status, and a host of modern amenities. This exclusive 34-storey tower is designed to offer a premium living experience with features such as visitor parking, a shopping center, lifts, a gym, maintenance staff, a community hall, a common garden, a party area, CCTV surveillance, security, power backup, intercom, housekeeping, a park, a swimming pool, a sewage treatment plant, Vastu compliance, a children's play area, fire safety measures, a clubhouse, and rainwater harvesting.
Strategically located, Varsha Balaji Skyline boasts excellent connectivity, being just 10 minutes from Kharghar Railway Station, 5 minutes from the Old Mumbai-Pune Highway, 10 minutes from the Mumbai-Pune Expressway, and 20 minutes from the approved International Airport. It is also within walking distance of the International Football Ground. The project address is Sector 34, Kharghar, Navi Mumbai, Maharashtra 410210.
Balaji Skyline Floor Plans
Name: 2 BHK
Carpet Size: 605 Sqft sq. ft.
Total Area: N/A sq. ft.
Furnishing Status: Unfurnished
Price: ₹13,900,000.00
Rental: ₹N/A
Deposit: ₹0.00
Description: N/A
Balaji Skyline Price
| Name | Carpet Area | Price | Furnishing Status |
|---|---|---|---|
| 2 BHK | 605 Sqft sq. ft. | ₹1.39 Cr* | Unfurnished |
| 2 BHK | 639 Sqft sq. ft. | ₹1.42 Cr* | Unfurnished |
Balaji Skyline Amenities
Balaji Skyline Features
Balaji Skyline Walkthrough Video
Balaji Skyline Location
Balaji Skyline Address (Sales Gallery/Office/Experience Center):
Sector 34, Kharghar, Navi Mumbai, Maharashtra 410210.
Balaji Skyline Location Advantages
Kharghar Sector 34
0.8 km
Taloja Panchnand
1.5 km
Harmony School
2.2 km
TreeHouse Playgroup
2.2 km
Diabetes, Thyroid
4 km
Om Navjeevan Hospital
4.1 km
Prime Mall
5.3 km
Developer

Varsha Group, a dynamic name in the construction industry, has earned a reputation for excellence with over two decades of experience. Guided by the vision of Shri Mohan Singh T. Choudhary, the esteemed Founder and Chairman, the group has consistently delivered innovative and sustainable projects, particularly on CIDCO Tender plots. Supported by Mr. Sunil B. Choudhary, Managing Director, and Mr. Bharat M. Choudhary, Director, the team remains committed to redefining the real estate sector through quality, customer focus, and timely delivery. With a mission to exceed customer expectations, Varsha Group upholds its core values of trust, transparency, and reliability. By embracing cutting-edge technologies and proactive solutions, the group continues to enrich lives, build communities, and inspire admiration in the industry.
Balaji Skyline FAQ's
The project offers amenities such as visitor parking, shopping center, gym, swimming pool, children's play area, power backup, CCTV surveillance, rainwater harvesting, and more.
The possession for Varsha Balaji Skyline is expected in July 2028.
The project is well-connected, with Kharghar Railway Station just 10 minutes away, easy access to Mumbai-Pune Expressway and Old Mumbai-Pune Highway, and proximity to the upcoming Navi Mumbai International Airport and International Football Ground.
No documents available.

