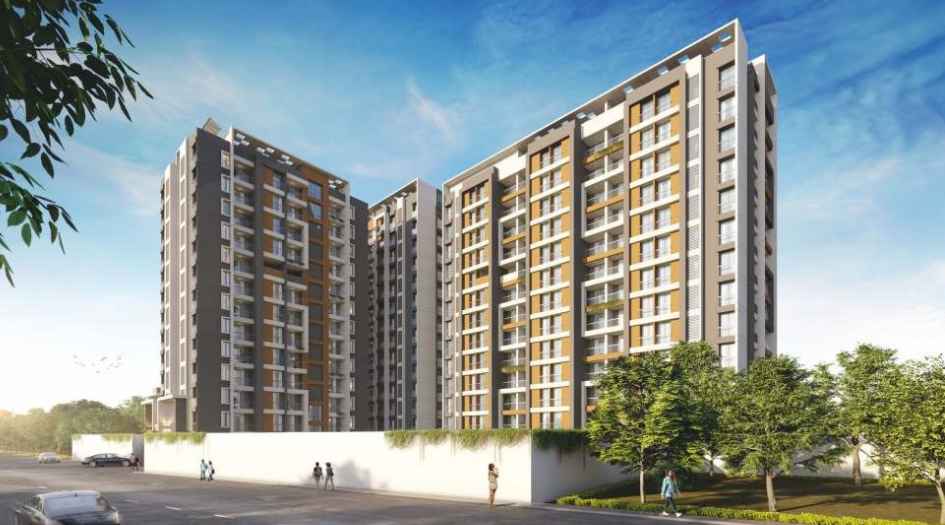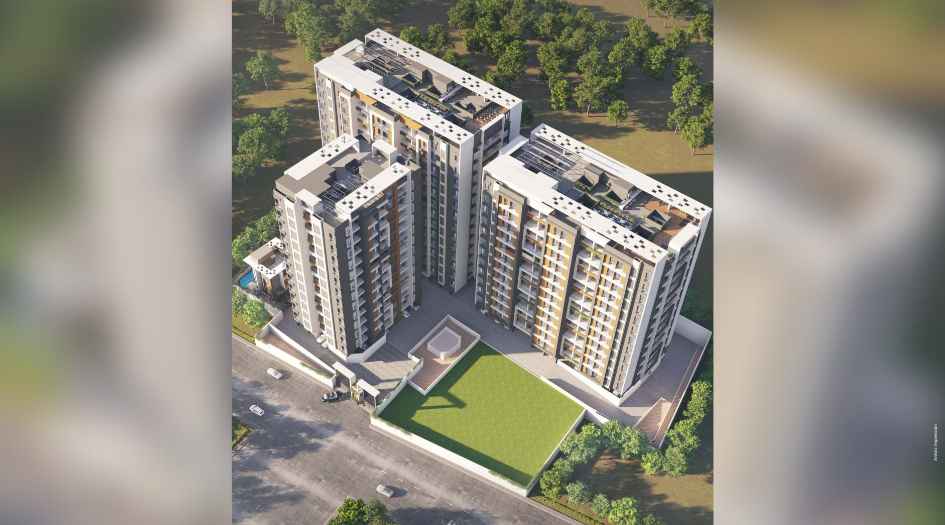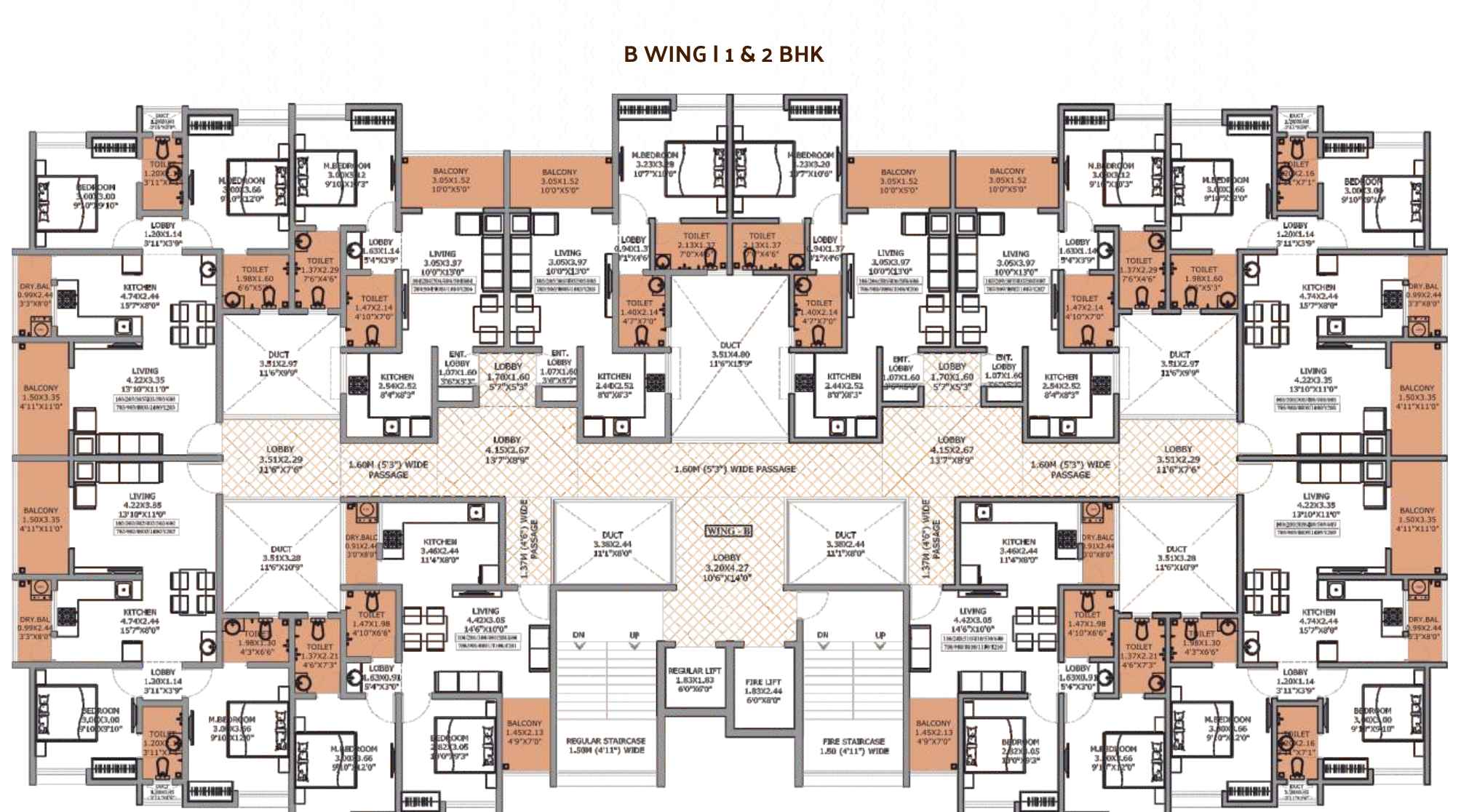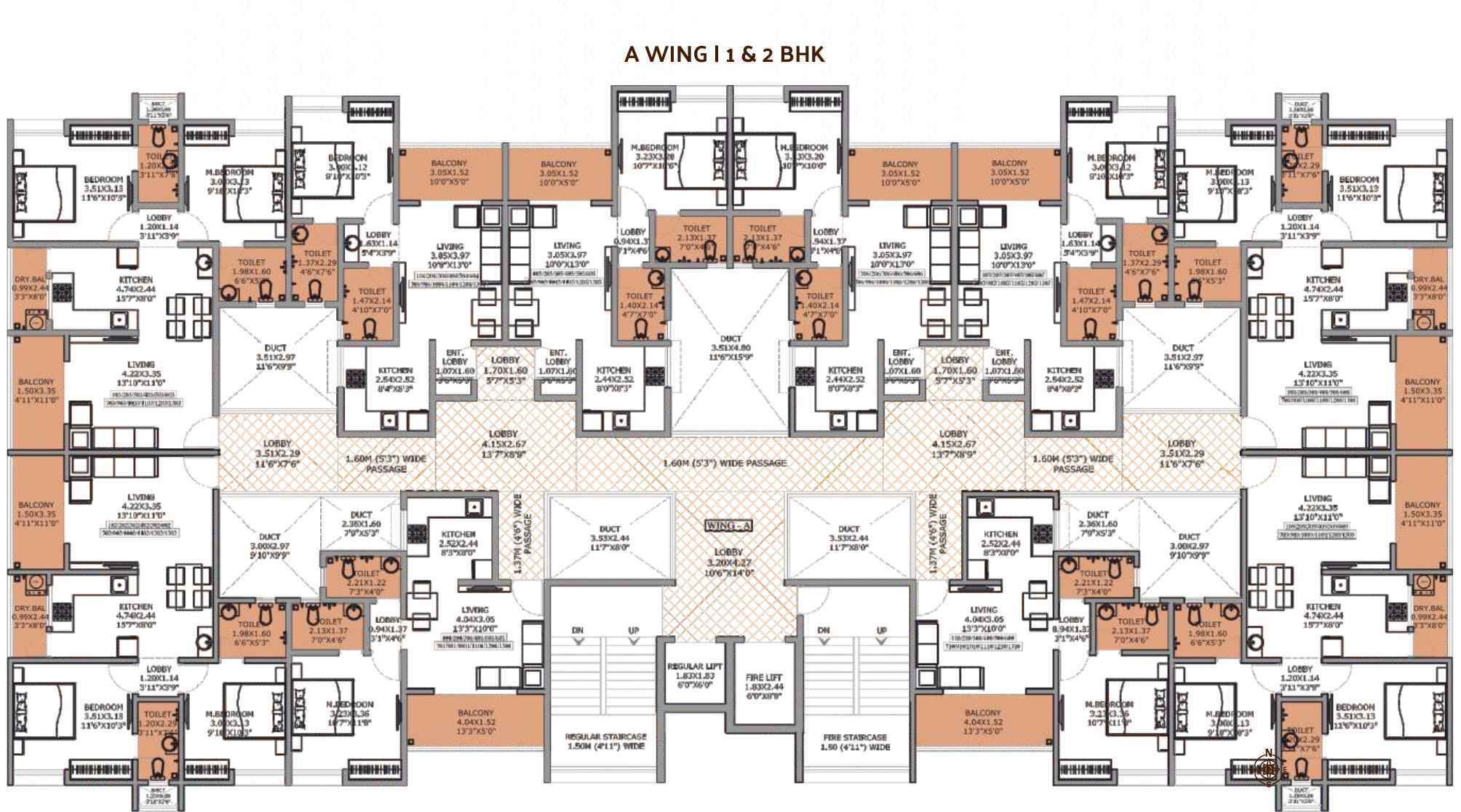Kohinoor Riddhi Siddhi Tiara is located in Ambegaon Budruk, near Sinhgad Road, Pune.
Sneha Kohinoor Overview
| Project Name | Sneha Kohinoor | Location | Ambegaon Budruk, Pune |
| Developer | Sneha Constructions | Possessions | December 31, 2029 |
| Project Sub Type | Residential Plot | Project Type | Residential |
| Storey | 12 | Towers/Wings | 3 |
| Land Parcel | Coming Soon | Rera No. | P52100079574 |
| Per/sqft Onwards | Coming Soon | No. of Units | Coming Soon |
| Carpet Area | 480-686 | Typology | 1 BHK, 2 BHK |
| Total Area | Coming Soon | Security | N/A |
Sneha Kohinoor Key Features
· Premium 1 & 2 BHK Homes in Ambegaon Budruk, Pune
· Earthquake-resistant RCC Structure for enhanced safety
· Spacious Layouts with well-planned interiors
· High-quality Flooring with vitrified tiles throughout
· Modern Kitchen with granite platform & SS sink
· Elegant Bathrooms with premium fittings & ceramic tiles
· Secure Windows & Doors with teakwood frames and aluminium grills
· Advanced Electrical Provisions with concealed copper wiring
· Reliable Elevators with generator backup
· Waterproofing Assurance for toilets and terraces
· Solar Water Heating System for energy efficiency
· Air Conditioning Provision in all bedrooms
· Close Connectivity to Sinhgad Road & Pune-Satara Highway
· Proximity to Schools, Hospitals, & Entertainment Hubs
Sneha Kohinoor Gallery
Sneha Kohinoor About
Sneha Kohinoor by Sneha Constructions Riddhi Siddhi Tiara is an upcoming residential project located at Ambegaon Budruk, Pune. The project comprises 3 towers of 12 storeys and offers 1 BHK and 2 BHK apartments with Jodi options. The carpet area ranges from 480 to 483 sq.ft. for 1 BHK and 621 to 686 sq.ft. for 2 BHK, with prices starting from ₹47 Lacs* to ₹69 Lacs*. The expected possession date is February 2029. Located behind Sinhagad Management College near Riddhi Siddhi Complex, the project promises a convenient lifestyle with excellent connectivity.
Amenities at Sneha Kohinoor include a swimming pool, gymnasium, jogging track, cricket pitch, club house, table tennis, acupressure pathway, children’s play area, open-air theatre, senior citizen sit-out, multipurpose hall, and visitor parking. It also offers essential facilities like closed car parking, piped gas connection, 24x7 water supply, power backup, CCTV surveillance, boom barriers, solid waste management, storm water drains, energy management systems, solar water heating, internal roads, and well-maintained footpaths.
Internally, the project features vitrified tile flooring in living, dining, bedrooms, kitchen, and balconies, ceramic tiles in bathrooms, chrome-plated bathroom fittings, hot and cold water mixer, EWC, and a wash basin. The kitchen includes a granite platform with a stainless steel sink and ceramic tile dado. The main door has a veneer finish, and the exterior walls are painted with emulsion paint.
The location offers proximity to major hubs including Fun Time Multiplex (2.5 km), Abhiruchi Mall & Multiplex (3.5 km), Brand Factory (3.6 km), and Rajiv Gandhi Zoological Park (9 km). Healthcare facilities nearby include Pulse Multispeciality Hospital (3.9 km), Navale Hospital (4.4 km), Bharti Hospital (7.8 km), Patwardhan Hospital (7.9 km), and Sanjivani Hospital (9.9 km). Educational institutions in the area include Sinhgad School of Management (300 m), Sinhgad College of Arts, Commerce & Science (500 m), Sinhgad Spring Dale School (850 m), Orchids The International School (2.3 km), Indrayani International School (2.8 km), Podar International School (5 km), New Blossom Public School (5.7 km), Sinhgad Institute of Technology and Science (4.6 km), and Aaryans World School (6.3 km). Daily needs and dining options are met by D Mart (2.5 km), Star Market (5.7 km), Hotel Brahma Garden (2.8 km), Deccan Pavilion (4 km), Gandharva Pure Veg (5 km), and Greenfield Garden Restaurant (5.1 km). The project is well-connected to Sinhgad Road (4.2 km), Navale Bridge (4.6 km), Dhayari Phata (5.8 km), Narhe Road (6.6 km), Katraj Road (7.9 km), and Pune-Satara Highway (9.4 km).
Sneha Kohinoor Floor Plans
Sneha Kohinoor Price
| Name | Carpet Area | Price | Furnishing Status |
|---|---|---|---|
| Sneha kohinoor floor plan | 480 sq. ft. | ₹47.00 Lac* | Unfurnished |
| 1 BHK | 483 sq. ft. | ₹48.00 Lac* | Unfurnished |
| 2 BHK | 621 sq. ft. | ₹63.00 Lac* | Unfurnished |
| 2 BHK | 686 sq. ft. | ₹69.00 Lac* | Unfurnished |
Sneha Kohinoor Amenities
Sneha Kohinoor Features
Sneha Kohinoor Walkthrough Video
Sneha Kohinoor Location
Sneha Kohinoor Address (Sales Gallery/Office/Experience Center):
Back gate of Sinhagad Management College, near Riddhi Siddhi Complex, Raghuveer Nagar, Ambegaon Budruk, Pune, 411041
Sneha Kohinoor Location Advantages
Sinhgad Road
4.2 KM
Navale Bridge
4.6 KM
Dhayari Phata
5.8 KM
Narhe Road
6.6 KM
Developer

Sneha Constructions is a name synonymous with excellence, built on a solid foundation of quality, service, and transparency. With over 20 years of experience in the real estate sector, the company has been actively engaged in property development, delivering projects that reflect innovation and precision. Every development by Sneha Constructions is marked by sensible site selection, in-depth planning, smart architecture, and superb construction, ensuring the best value for customers' investments. Guided by the principle of customer satisfaction, the company prioritizes transparency and a commitment to delivering on its promises. Currently, Riddhi Siddhi Enclave, Riddhi Siddhi Tiara, and Riddhi Siddhi Villa are among the ongoing projects, showcasing Sneha Constructions' dedication to creating exceptional living spaces.
Sneha Kohinoor FAQ's
The project offers premium 1 & 2 BHK apartments with spacious layouts.
Yes, the project is RERA registered P52100079574
The project is well-connected to Sinhgad Road, Pune-Satara Highway, major hospitals, schools, malls, and entertainment hubs.
Sneha Kohinoor Maharashtra RERA Details

Sneha-Kohinoor-QR-P52100079574
No documents available.















