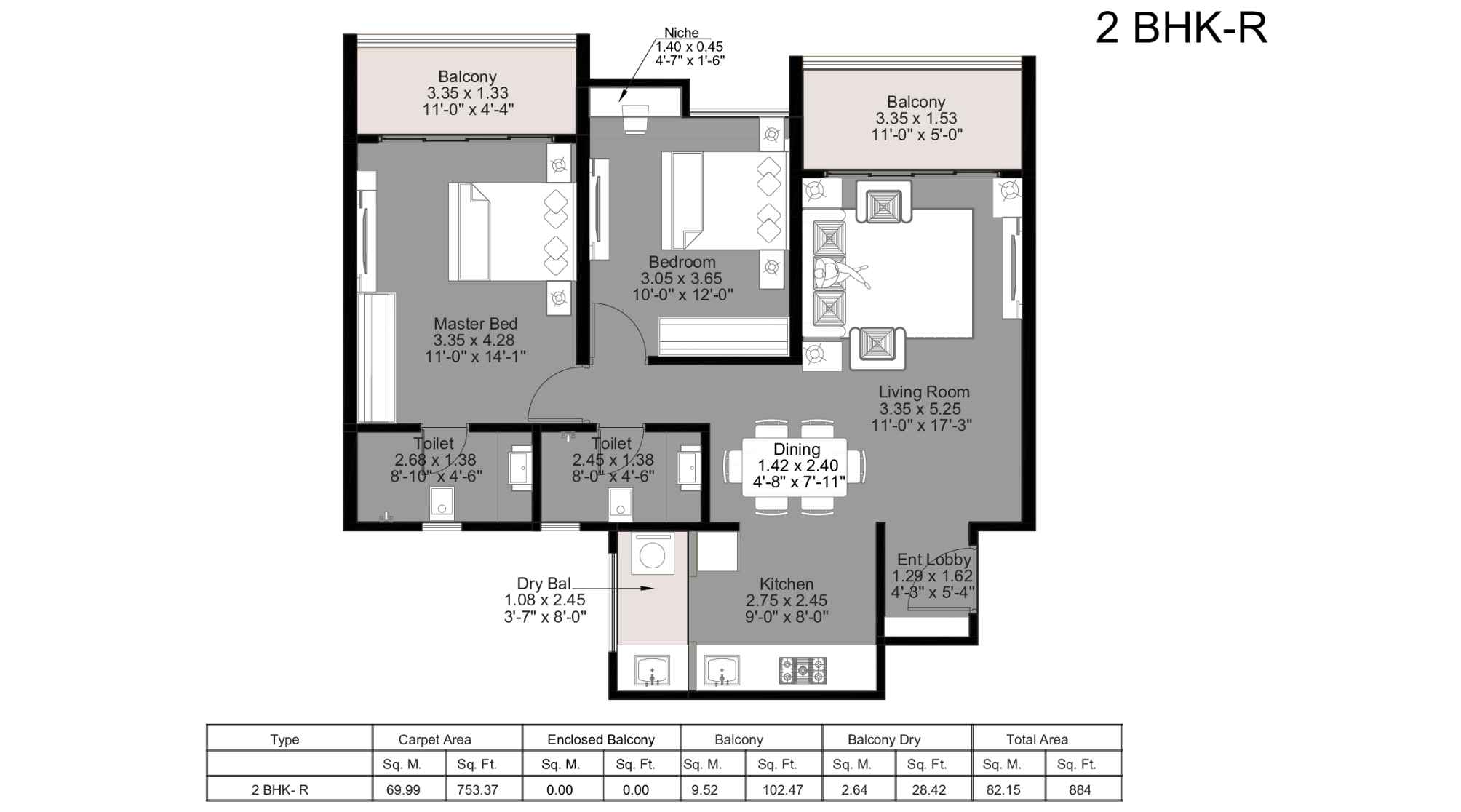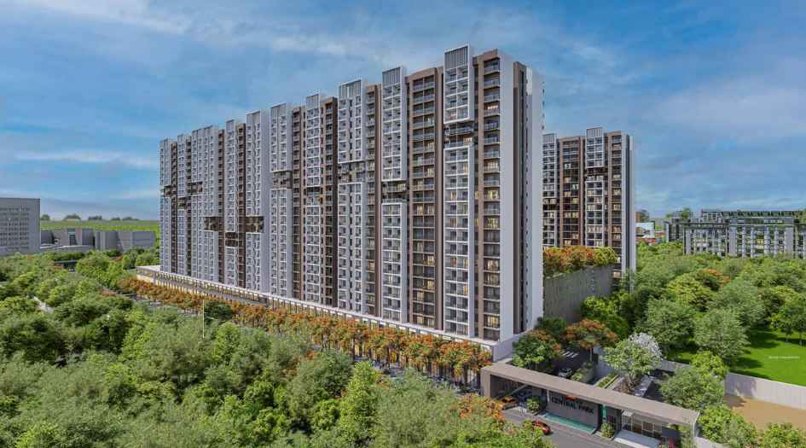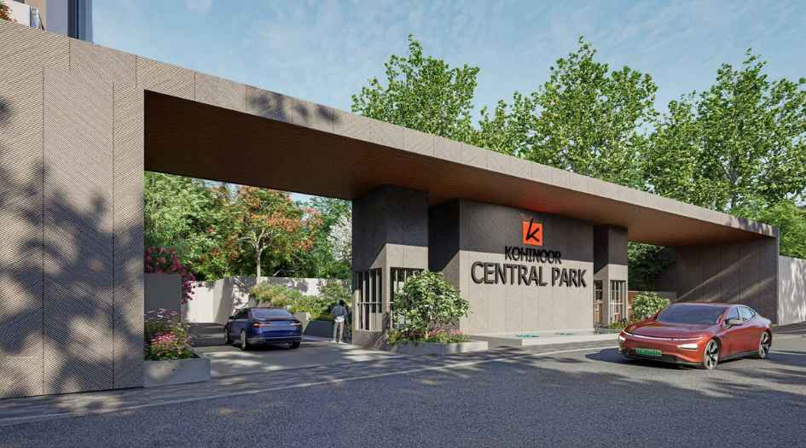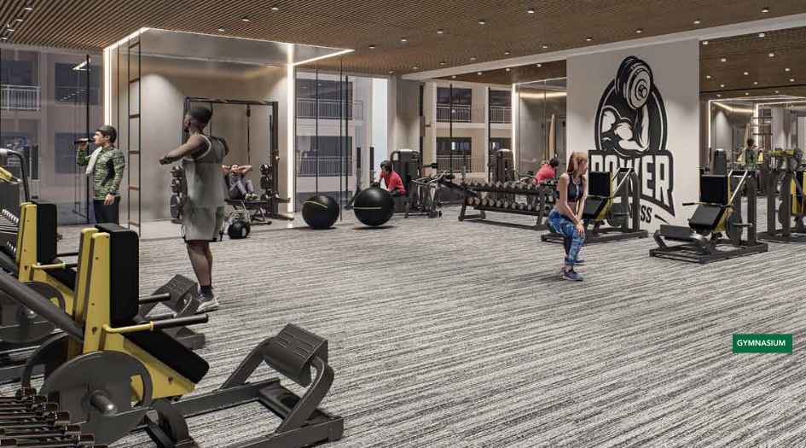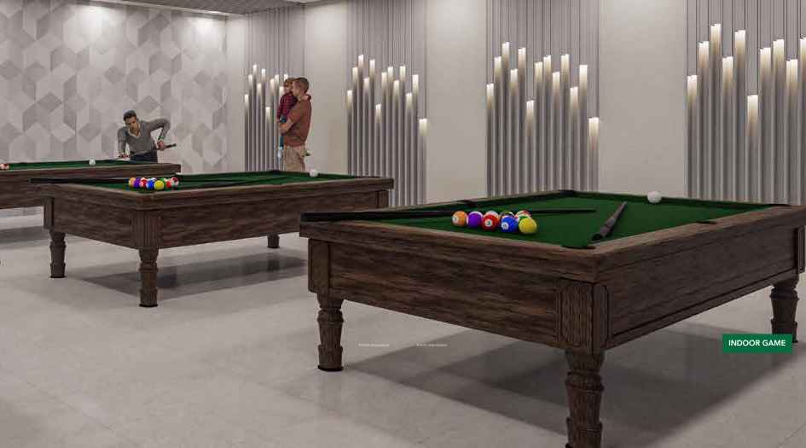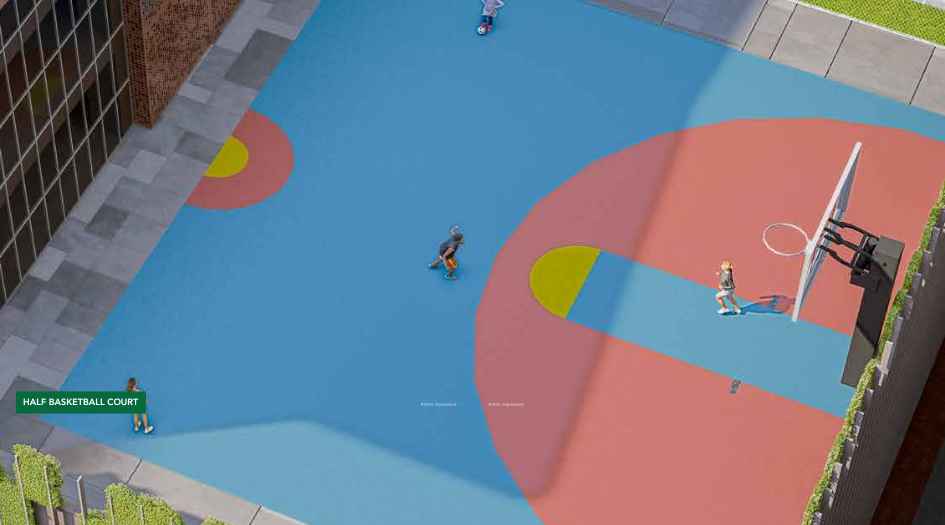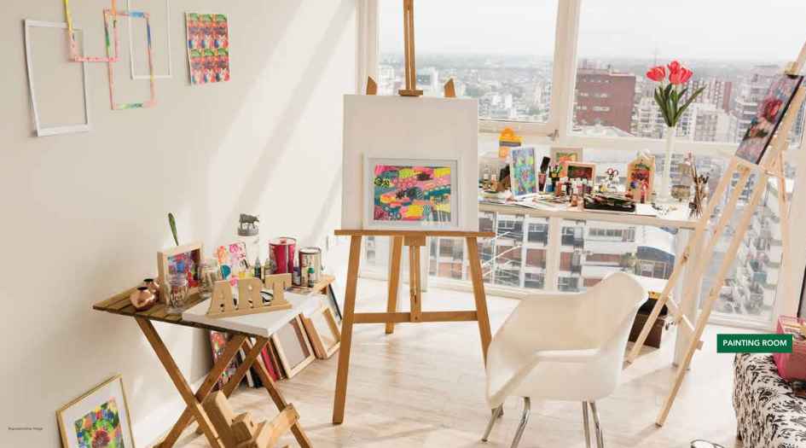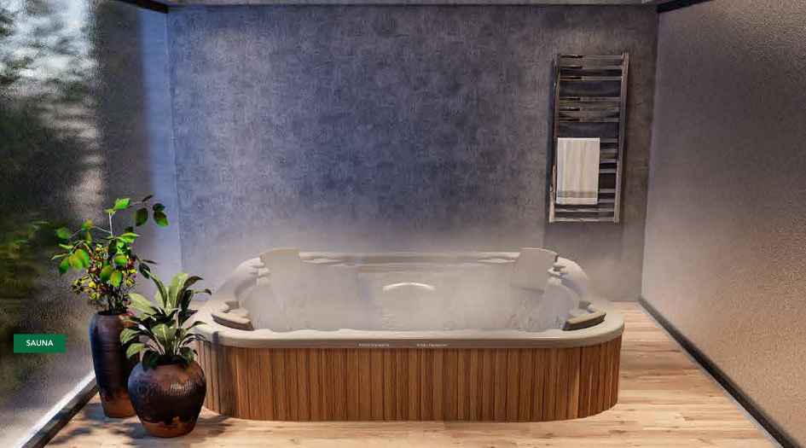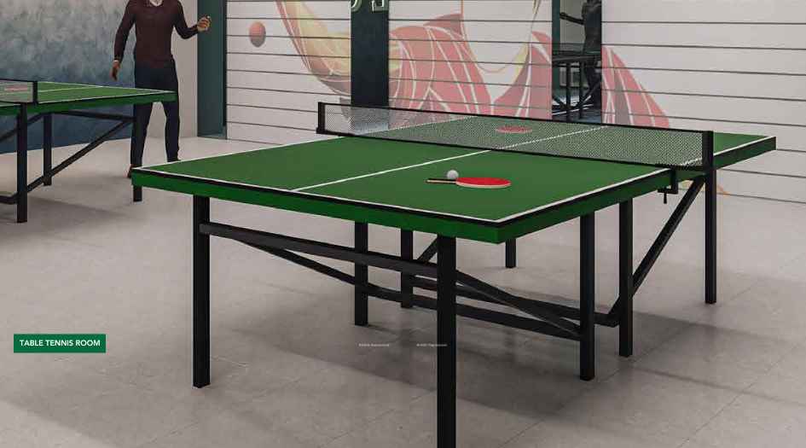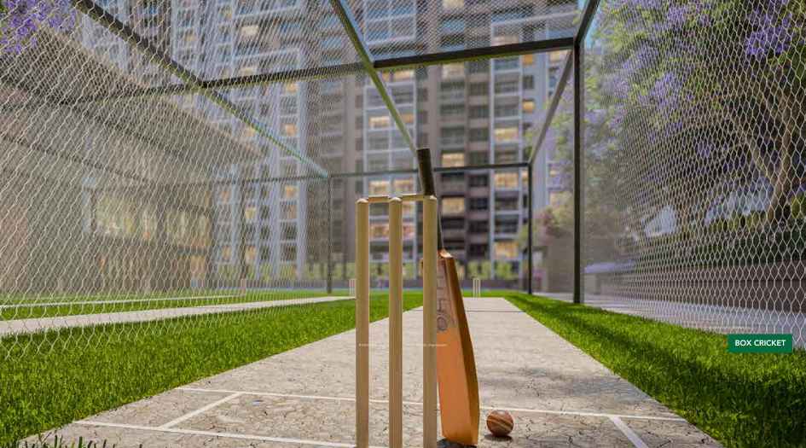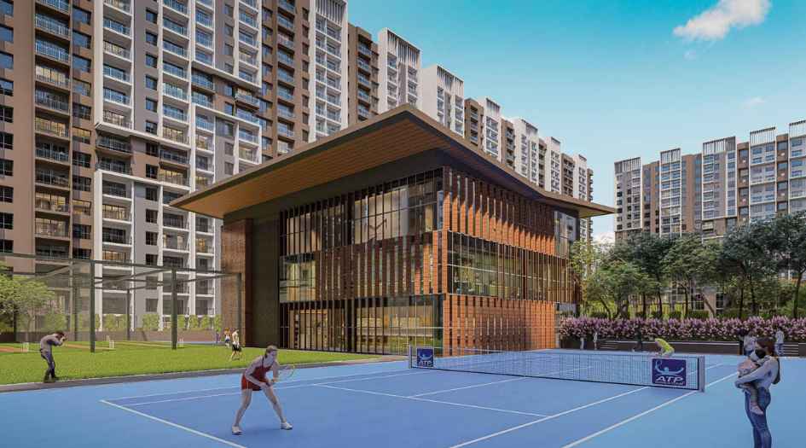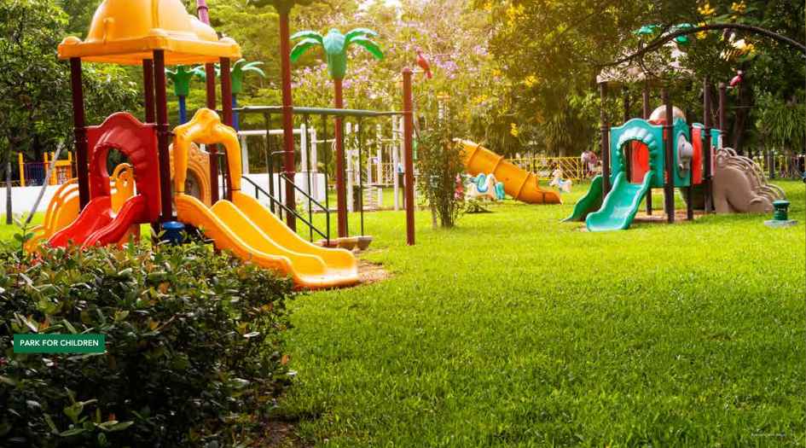Kohinoor Central Park is located in Phase 3, Hinjewadi, Pune – a fast-developing IT and residential hub.
Kohinoor Central Park Overview
| Project Name | Kohinoor Central Park | Location | Hinjewadi, Pune |
| Developer | Kohinoor Group | Possessions | December 31, 2029 |
| Project Sub Type | Residential Plot | Project Type | Residential |
| Storey | 22 - 28 | Towers/Wings | 12 |
| Land Parcel | Coming Soon | Rera No. | P52100056358, P52100078767 |
| Per/sqft Onwards | Coming Soon | No. of Units | Coming Soon |
| Carpet Area | 725-1087 | Typology | 2 BHK, 3 BHK |
| Total Area | Coming Soon | Security | N/A |
Kohinoor Central Park Key Features
- Total development spread across 13.5 acres
- 2.5 acres of dedicated central green space with 1200+ trees
- Residential + commercial development with retail outlets like Box Street
- Comprises 12 towers ranging from 22 to 28 storeys
- Offers 2 BHK and 3 BHK apartments with Jodi options available
- 55+ lifestyle amenities including clubhouse, gym, swimming pool, and more
- 3-side open apartments ensuring natural light and cross ventilation
- 100% ventilation-oriented layouts for healthy living
- Scenic views of surrounding lush green hills
- Over 800 families already residing in the community
- Located in Hinjewadi Phase 2 – Pune’s prominent IT and business hub
- MahaRERA Registered: P52100056358, P52100078767
Kohinoor Central Park Master Plan
Kohinoor Central Park Gallery
Kohinoor Central Park About
Kohinoor Central Park in Hinjewadi Phase 2 is a residential project by Kohinoor Group, spread across 12 towers with heights ranging from 22 to 28 storeys. The project offers 2 BHK and 3 BHK apartments with the option to combine units (Jodi flats). Carpet areas range from 725 to 808 sq.ft. for 2 BHK and from 884 to 1087 sq.ft. for 3 BHK units. Prices start from ₹86 Lacs to ₹1.33 Cr*. The project is registered under MahaRERA IDs P52100056358 and P52100078767.
Key amenities include a 2.5-acre central green park, a clubhouse, swimming pool, gym, indoor games, jogging track, kids’ play area, amphitheatre, multipurpose hall, landscaped gardens, and over 125 retail outlets at Box Street. The internal specifications offer modular kitchens, modern bathroom fittings, quality flooring, fire safety systems, good ventilation through 3-side open homes, and electrical provisions along with backup power and car charging points.
Located at S. No. 280 and 281, Hinjewadi Phase II, Village Maan, Mulshi, Pimpri-Chinchwad, 411057, the project enjoys excellent connectivity. It is close to major IT parks like Embassy Quadron (1 km), Infosys (1.2 km), Tech Mahindra and TCS (2.3 km), and Wipro (5 km). Educational institutions such as Ryan International (260 m), Vibgyor (3.4 km), Mercedes-Benz School (4.3 km), and Akshara International (5.6 km) are nearby. Hospitals like Swami Samarth (1.8 km), Ayushree (3.4 km), and Surya Hospital (6.4 km) are easily accessible. Shopping options include Grand Highstreet (3 km), D-Mart (5 km), and Phoenix MarketCity (6.4 km), making the area convenient for daily living.
Kohinoor Central Park Floor Plans
Name: 2 BHK
Carpet Size: 725 sq. ft.
Total Area: N/A sq. ft.
Furnishing Status: N/A
Price: ₹8,600,000.00
Rental: ₹N/A
Deposit: ₹0.00
Description: N/A
Name: 2 BHK
Carpet Size: 808 sq. ft.
Total Area: N/A sq. ft.
Furnishing Status: N/A
Price: ₹9,500,000.00
Rental: ₹N/A
Deposit: ₹0.00
Description: N/A
Name: 3 BHK
Carpet Size: 894 sq. ft.
Total Area: N/A sq. ft.
Furnishing Status: N/A
Price: ₹10,700,000.00
Rental: ₹N/A
Deposit: ₹0.00
Description: N/A
Name: 3 BHK
Carpet Size: 955 sq. ft.
Total Area: N/A sq. ft.
Furnishing Status: N/A
Price: ₹11,300,000.00
Rental: ₹N/A
Deposit: ₹0.00
Description: N/A
Name: 3 BHK
Carpet Size: 1087 sq. ft.
Total Area: N/A sq. ft.
Furnishing Status: N/A
Price: ₹13,300,000.00
Rental: ₹N/A
Deposit: ₹0.00
Description: N/A
Kohinoor Central Park Price
| Name | Carpet Area | Price |
|---|---|---|
| 2 BHK | 725 sq. ft. | ₹86.00 Lac* |
| 2 BHK | 808 sq. ft. | ₹95.00 Lac* |
| 3 BHK | 894 sq. ft. | ₹1.07 Cr* |
| 3 BHK | 955 sq. ft. | ₹1.13 Cr* |
| 3 BHK | 1087 sq. ft. | ₹1.33 Cr* |
Kohinoor Central Park Amenities
Kohinoor Central Park Features
Kohinoor Central Park Walkthrough Video
Kohinoor Central Park Location
Kohinoor Central Park Address (Sales Gallery/Office/Experience Center):
S. No. 280, P), 281, Taluka, Hinjawadi Phase II, P) of Village, Maan, Mulshi, Pimpri-Chinchwad, 411057
Kohinoor Central Park Location Advantages
Embassy Quadron
.
Infosys
.
Ryan International School
.
Mercedes-Benz International School
.
Blue Ridge School
.
Swami Samarth Hospital
.
Ayushree Hospital
.
CityCare Hospital
.
Developer

The Kohinoor Group has been a pillar in Pune’s real estate market for over 40 years, beginning in 1983 with a cement trading venture led by Chairman and Managing Director Mr. Krishnakumar Goyal. Expanding into construction in 1989 as Kohinoor Constructions, the group has since delivered over 9 million sq. ft. across Pune and has 17 million sq. ft. under development. Beyond real estate, Kohinoor has diversified into manufacturing, logistics, and services. Drawing inspiration from Japanese practices, Kohinoor's Joint Managing Directors, Mr. Vineet Goyal and Mr. Rajesh Goyal, ensure meticulous planning for each project, focusing on customer needs and long-term benefits. Their motto, “Sada Sukhi Raho,” reflects their commitment to their residents, partners, and society. Kohinoor’s five-year plan aims to continue its 25-30% annual growth by focusing on the mid-segment housing market in Pune, addressing the unmet demand and staying true to its core strengths.
Kohinoor Central Park FAQ's
The project offers 2 BHK and 3 BHK apartments with carpet areas ranging from approx. 725 to 1087 sq. ft.
The project is registered under MahaRERA with numbers P52100056358 and P52100078767.
The project spans 13.5 acres and consists of 12 residential towers with 22–28 storeys.
Prices start at ₹86 Lakhs* for 2 BHK and go up to ₹1.33 Cr* for 3 BHK, depending on the configuration and carpet area.
Kohinoor Central Park Maharashtra RERA Details

Kohinoor-Central-Park-qr-P52100056358
No documents available.




