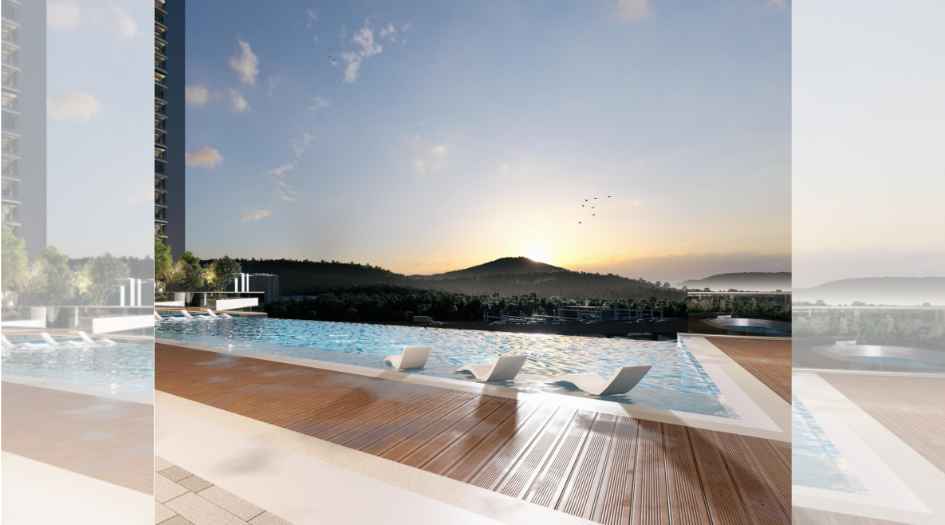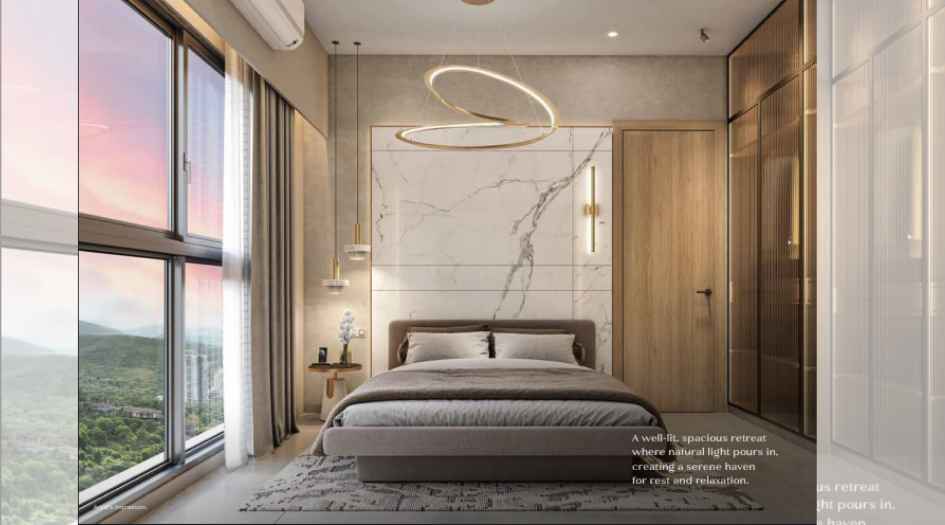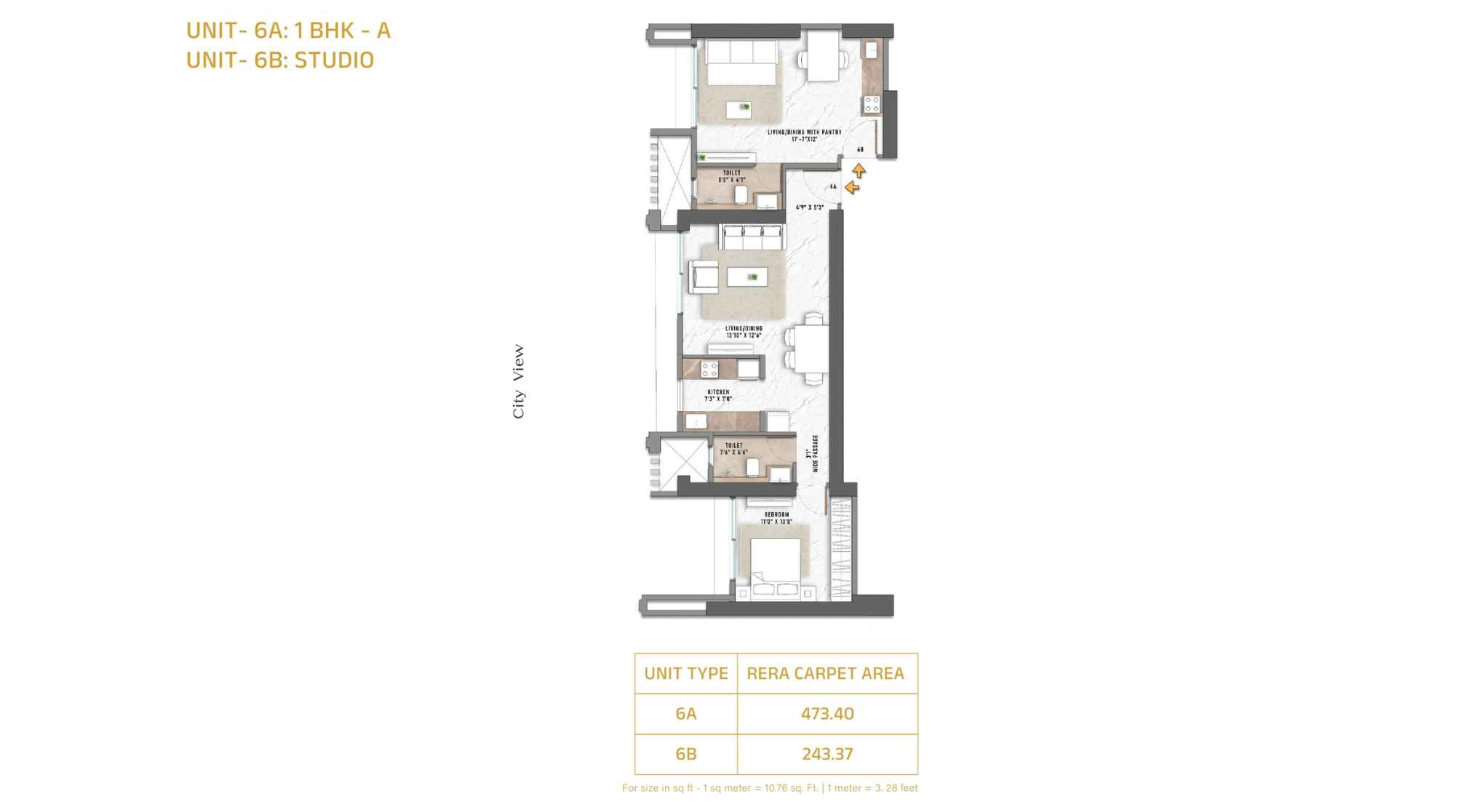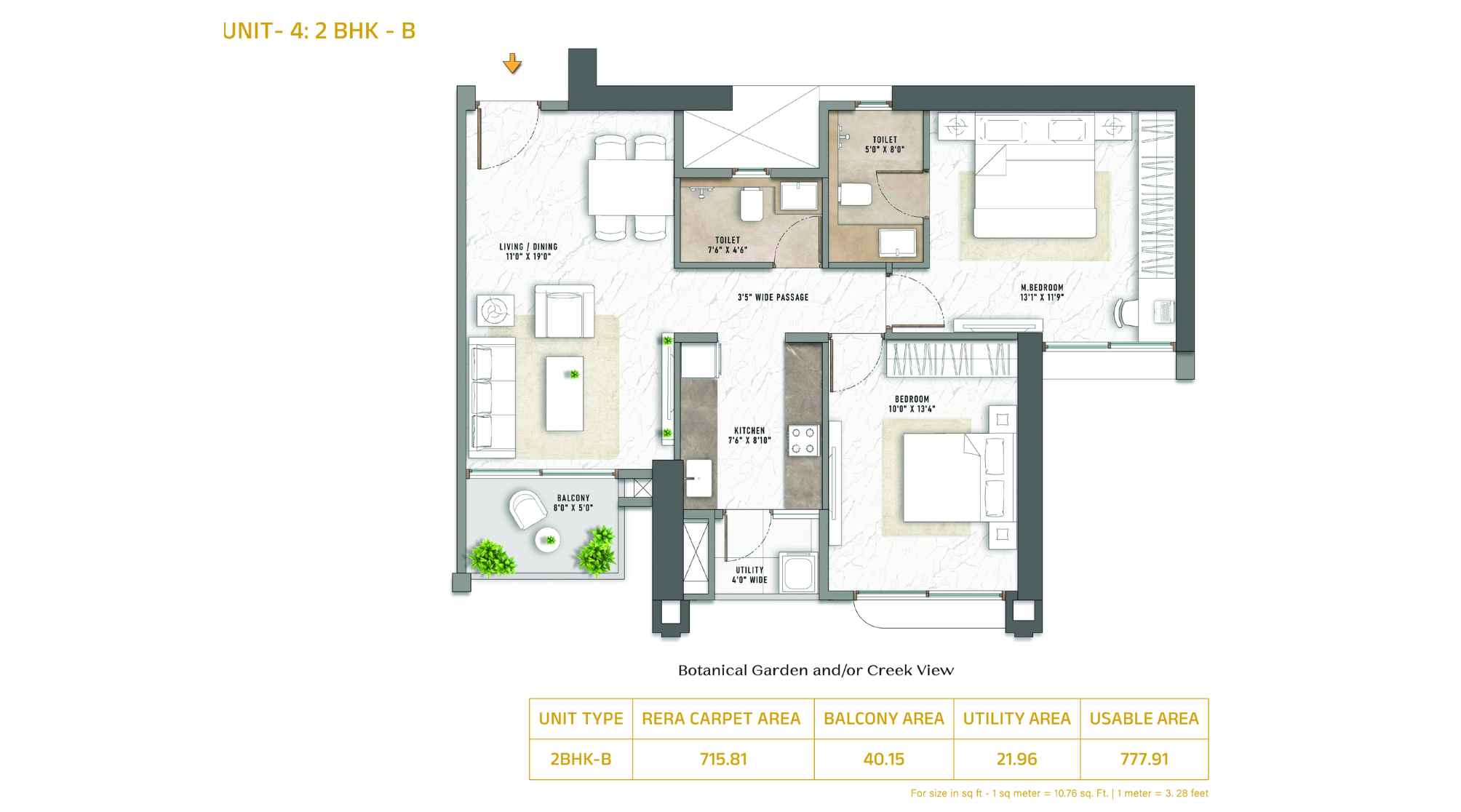The exclusive tower at Purva Panorama Thane has 49 storeys.
Puravankara Purva Panorama Overview
| Project Name | Puravankara Purva Panorama | Location | Ghodbunder Road, Thane |
| Developer | Puravankara | Possessions | December 30, 2027 |
| Project Sub Type | Apartment | Project Type | Residential |
| Storey | 49 | Towers/Wings | 5 |
| Land Parcel | N/A | Rera No. | P51700079871 |
| Per/sqft Onwards | N/A | No. of Units | N/A |
| Carpet Area | 715 - 1060 | Typology | 1, 2 & 3 BHK |
| Total Area | N/A | Security | N/A |
Puravankara Purva Panorama Key Features
· Spread Across —12.75 Acres
· Internationally Designed Podium Space
· Infinity Pool Overlooking Paradise
· High-Street Retail at Your Doorstep
· Architectural Mastery by Hafeez Contractor
Puravankara Purva Panorama Master Plan
Puravankara Purva Panorama Gallery
Puravankara Purva Panorama About
Purva Panorama, an esteemed under-construction residential project by the renowned developer Puravankara, is located on Ghodbunder Road, Thane West, adjacent to the Mercedes Benz showroom. This exclusive development features a 49-storey tower and offers luxurious 2 & 3 BHK residences. Purva Panorama is RERA-registered under registration number P51700079871.
The project boasts over 20 world-class amenities, including a Main Entry/Feature Court, Drop-Off Lobby, existing Banyan Tree, Landscape Greens, Pet Park, Net Cricket, Tree House Adventure Garden, Hammock Garden, Jogging Track, Ganesha Shrine, Dry Fountain Plaza, Retail Plaza, Kids Play Area, Amphitheater, Multipurpose Lawn, Butterfly Garden, Mini Golf, Outdoor Jacuzzi, Reflexology Path, Barbeque Deck, Private Garden, and much more.
The internal specifications of the residences include anti-skid tiles, luxurious vitrified tiles, high-quality branded CP fittings, exhaust fan provisions, and granite kitchen platforms, ensuring the highest standards of living.
The 2 BHK apartments have a carpet area of 715 sq. ft., with prices starting from ₹1.43 Cr onwards. The 3 BHK apartments begin with a carpet area of 1000 sq. ft. The construction is progressing rapidly, with possession anticipated in the near future.
For more detailed information, including floor plans, price sheets, RERA ID, reviews, possession timelines, construction updates, location advantages, and specifications, visit our sales office at Purva Panorama, Junction, Ghodbunder Road, next to the Mercedes Benz showroom, Patlipada, Thane West, Thane – 400607. We also offer a complete gallery showcasing sample photos and layouts. For more information on Phase 1, Phase 2, developer details, site visits, pickup/drop services, sample flats, sale/rent availability, and to explore our diverse floor plans, please download our brochure or visit our website.
Puravankara Purva Panorama Floor Plans
Puravankara Purva Panorama Price
| Name | Carpet Area | Price | Furnishing Status |
|---|---|---|---|
| 1-BHK-473-sqft | 473 sq. ft. | ₹1.43 Cr* | Unfurnished |
| 2-BHK-664-sqft | 664 sq. ft. | ₹1.80 Cr* | Unfurnished |
| 2-BHK-715-Sqft | 715 sq. ft. | ₹2.15 Cr* | Unfurnished |
| 2-BHK-764-sqft | 764 sq. ft. | ₹2.50 Cr* | Unfurnished |
Puravankara Purva Panorama Amenities
Puravankara Purva Panorama Features
Puravankara Purva Panorama Walkthrough Video
Puravankara Purva Panorama Location
Puravankara Purva Panorama Address (Sales Gallery/Office/Experience Center):
Purva Panorama, Junction, Ghodbunder Rd, next to Mercedese Benz showroom, Patlipada, Thane West, Thane- 400607
Puravankara Purva Panorama Location Advantages
• Thane Internal Ring Metro
0.5 KM
• St. Xavier's English High School
1 KM
Jupiter Hospital
2 KM
Ibis Hotel
5 Km
Developer

Puravankara Limited, headquartered in Bengaluru and founded in 1975, is one of India’s most trusted real estate developers, known for delivering high-quality homes with transparency. The company has launched three major brands: Purva (luxury and theme-based projects), Provident Housing (affordable homes for young homeowners), and Purva Land (plotted developments). Its subsidiary, Starworth Infrastructure, focuses on technology-enabled construction, while Purva Streaks offers integrated interior design services.
Puravankara Purva Panorama FAQ's
Purva Panorama Thane offers 2 & 3 BHK flats, with the availability of Jodi apartments.
Puravankara Purva Panorama Maharashtra RERA Details

P51700079871
No documents available.
















