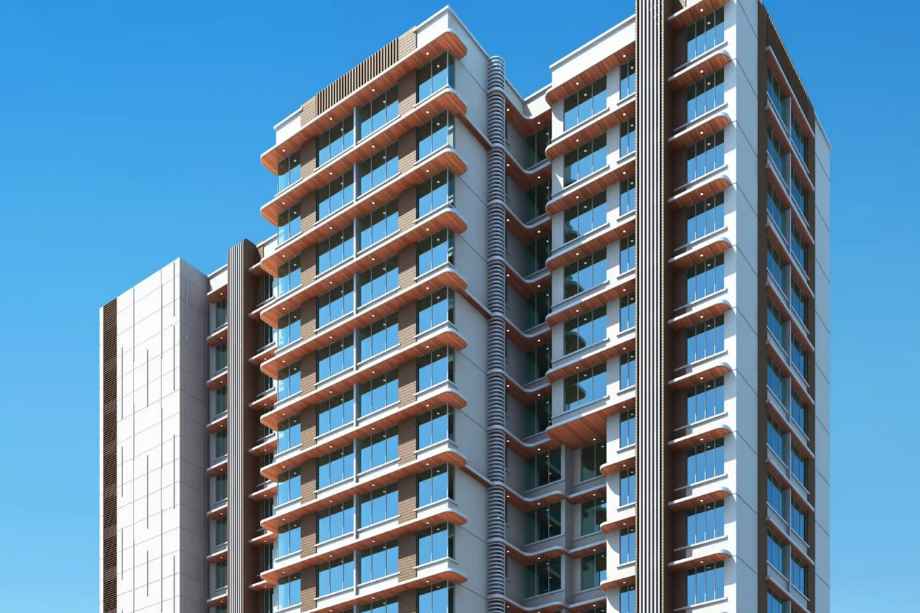Sayba Samriddhi offers 1 BHK apartments with a carpet area of 470 sqft and 2 BHK apartments with carpet areas ranging from 580 to 680 sqft.
Sayba Samriddhi Overview
| Project Name | Sayba Samriddhi | Location | Chembur East, Mumbai |
| Developer | Shreeji Sharan Group | Possessions | December 31, 2027 |
| Project Sub Type | Apartment | Project Type | Residential |
| Storey | 16 | Towers/Wings | 1 |
| Land Parcel | Coming Soon | Rera No. | Coming Soon |
| Per/sqft Onwards | Coming Soon | No. of Units | Coming Soon |
| Carpet Area | 470-780 Sqft | Typology | 1 BHK, 2 BHK |
| Total Area | N/A | Security | N/A |
Sayba Samriddhi Key Features
- Prime Location with excellent connectivity.
- spacious 1 & 2 BHK homes designed with precision.
- Abundance of amenities for relaxation, fitness, and recreation.
- healthcare, and essential facilities
- Affordable and quality-driven investment
- Prime Location with excellent connectivity.
Sayba Samriddhi Gallery
Sayba Samriddhi About
Sayba Samriddhi in Chembur East, Mumbai, is an upcoming residential project featuring three towers of 35 storeys, offering spacious 1 and 2 BHK apartments. With carpet areas ranging from 470 sqft for 1 BHK and 580-680 sqft for 2 BHK, the starting price is ₹1.33 Cr*. The possession is scheduled for December 2026. Residents can access floor plans, pricing details, sample flat videos, show flat photos, and comprehensive information about the project, including location benefits, internal specifications, amenities, and unique selling points (USPs). A pick-and-drop service* is also available for interested buyers.
The project boasts a host of modern amenities such as visitor parking, a community hall, indoor games, a swimming pool, a gym, a jogging track, children's play areas, a tennis court, a golf course, fire safety, an amphitheater, a clubhouse, a spa, power backup, CCTV surveillance, and rainwater harvesting. Additional features include a library, sauna facilities, Vastu compliance, high-speed elevators, and landscaped gardens.
Sayba Samriddhi also offers premium internal specifications, including earthquake-resistant RCC structures, concealed wiring, modular switches, premium granite kitchen platforms, anti-skid tiles, designer vitrified flooring, and Jaguar or equivalent CP fittings. External walls feature weatherproof textured acrylic emulsion paint, and the interiors are finished with gypsum walls painted with oil bond distemper.
Located at Trimurti Building, Narayan Gajanan Acharya Marg, Chembur West, Mumbai, this project benefits from excellent connectivity to major highways and proximity to educational institutions, healthcare facilities, and upcoming developments, enhancing accessibility to key business districts. Its strategic location makes it a highly sought-after residential destination in Mumbai.
Sayba Samriddhi Floor Plans
Name: 1 BHK
Carpet Size: 470 Sqft sq. ft.
Total Area: N/A sq. ft.
Furnishing Status: Unfurnished
Price: ₹13,300,000.00
Rental: ₹N/A
Deposit: ₹0.00
Description: N/A
Name: 2 BHK
Carpet Size: 580 Sqft sq. ft.
Total Area: N/A sq. ft.
Furnishing Status: Unfurnished
Price: ₹1,650,000.00
Rental: ₹N/A
Deposit: ₹0.00
Description: N/A
Name: 2 BHK
Carpet Size: 680 Sqft sq. ft.
Total Area: N/A sq. ft.
Furnishing Status: Unfurnished
Price: ₹18,200,000.00
Rental: ₹N/A
Deposit: ₹0.00
Description: N/A
Sayba Samriddhi Price
| Name | Carpet Area | Price | Furnishing Status |
|---|---|---|---|
| 1 BHK | 470 Sqft sq. ft. | ₹1.33 Cr* | Unfurnished |
| 2 BHK | 580 Sqft sq. ft. | ₹16.50 Lac* | Unfurnished |
| 2 BHK | 680 Sqft sq. ft. | ₹1.82 Cr* | Unfurnished |
Sayba Samriddhi Amenities
Sayba Samriddhi Features
Sayba Samriddhi Walkthrough Video
Sayba Samriddhi Location
Sayba Samriddhi Address (Sales Gallery/Office/Experience Center):
Chembur East, Mumbai
Sayba Samriddhi Location Advantages
Eastern Freeway
1.3 Km
• BARC Hospital
3.1 Km
• Cubic Mall
2.6 Km
Developer

Shreeji Sharan Group with over 30 years of experience in the construction industry, Shreeji Sharan Group is a prominent real estate developer renowned for its commitment to quality and excellence. The group has completed 11 projects and has 5 ongoing developments, contributing significantly to the urban landscape. Shreeji Sharan Group is dedicated to creating exceptional living spaces, serving more than 2,000 happy families. Their portfolio spans a variety of projects, with a total development area of 35 lakh sq. ft. Their focus on innovative design, superior construction standards, and customer satisfaction makes them a trusted name in the industry. Their extensive experience and dedication to delivering high-quality projects ensure that each development meets the highest standards of luxury and functionality, enhancing the quality of urban living for their clients.
Sayba Samriddhi FAQ's
The project includes a swimming pool, spa, salon, badminton court, squash court, jogging track, kids' play area, a grand clubhouse, and advanced security systems.
Apartments at Sayba Samriddhi feature vitrified tile flooring in all rooms, anti-skid ceramic flooring in terraces and bathrooms, a granite kitchen platform with a stainless-steel sink, earthquake-resistant RCC frame structures, and glazed tiles up to lintel level in bathrooms.
Sayba Samriddhi's possession date is December 2026. It is located at 804, Subhash Nagar, Chembur East, Mumbai.
No documents available.
