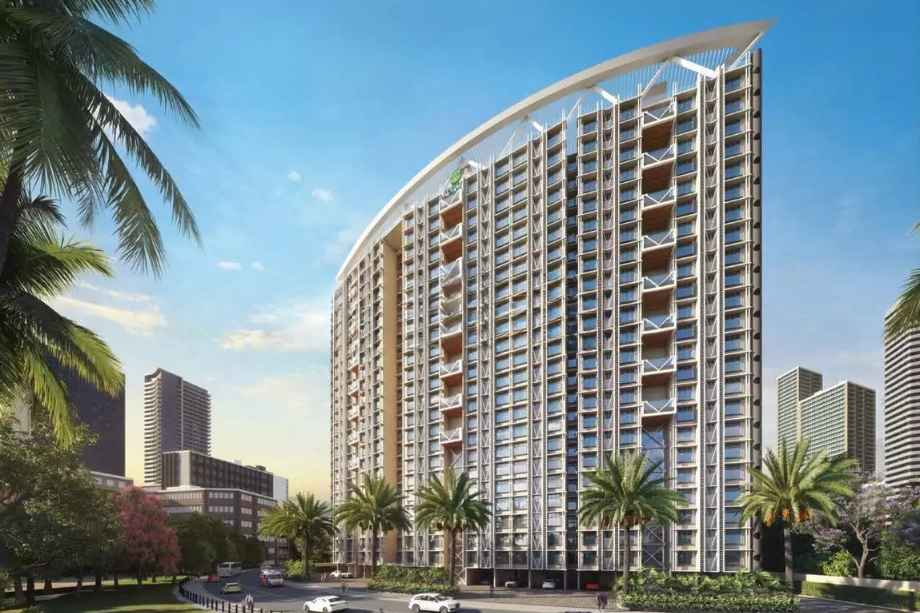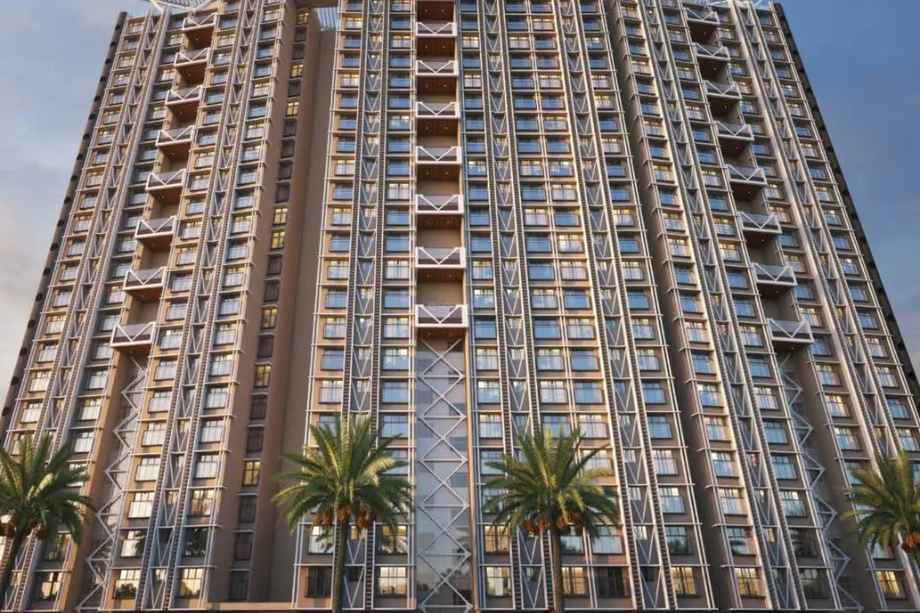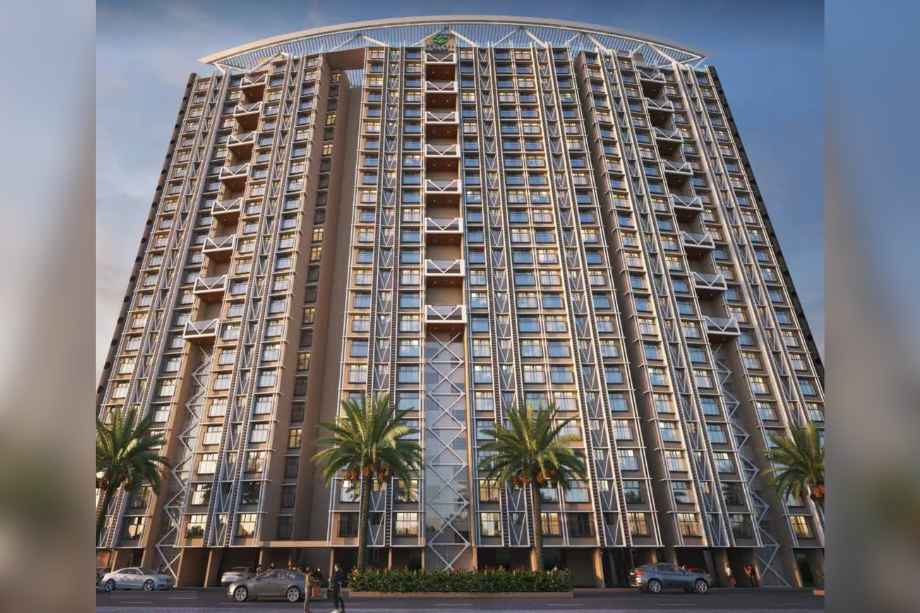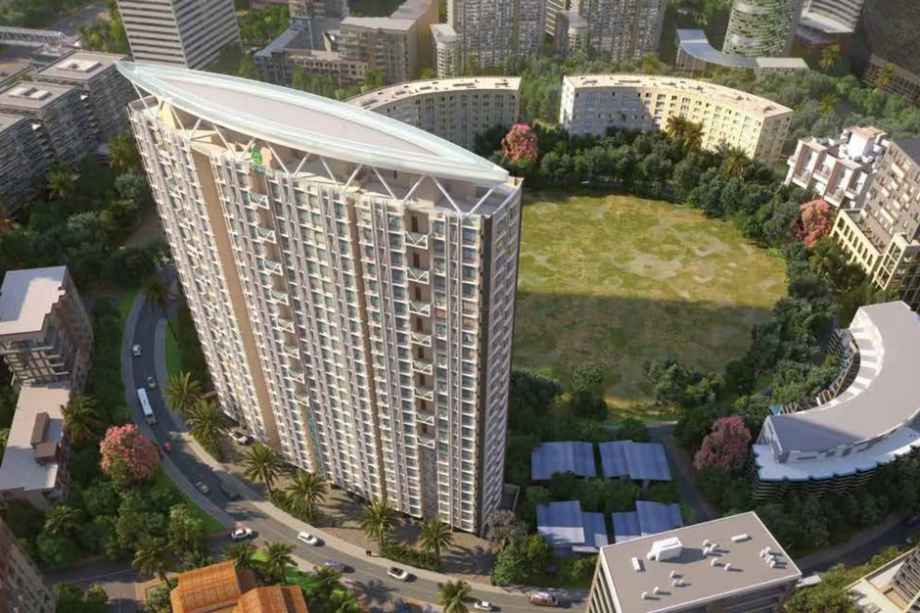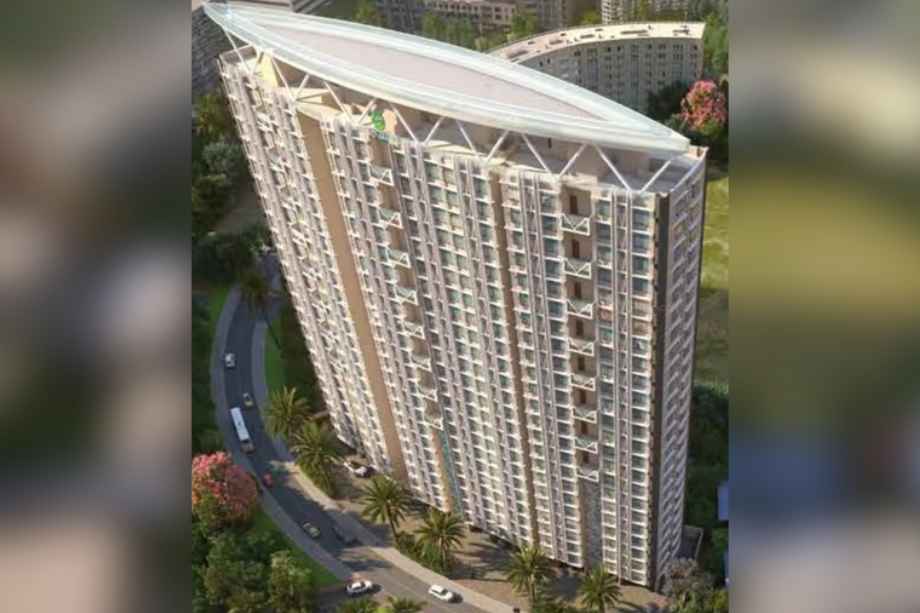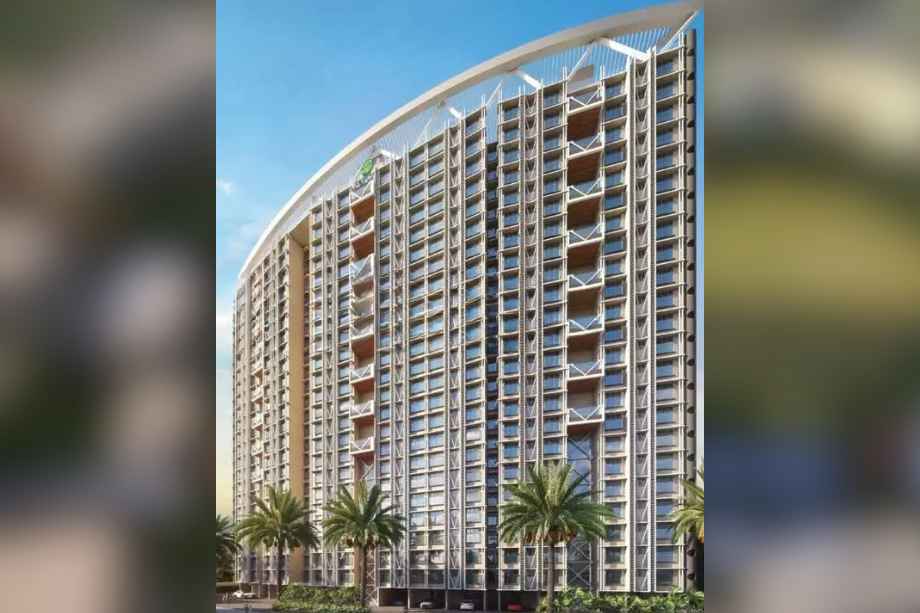The carpet area for 1 BHK apartment is 385 Sqft and 430 Sqft, while the 2 BHK apartments have a carpet area of 637 Sqft.
Vaibhavlaxmi Central Park Overview
| Project Name | Vaibhavlaxmi Central Park | Location | Vikhroli East, Mumbai |
| Developer | Vaibhav Laxmi Builders | Possessions | December 22, 2027 |
| Project Sub Type | Apartment | Project Type | Residential |
| Storey | 23 | Towers/Wings | 3 |
| Land Parcel | N/A | Rera No. | P51800033540 |
| Per/sqft Onwards | N/A | No. of Units | 316 |
| Carpet Area | 385 - 637 Sqft | Typology | 1 BHK, 2 BHK |
| Total Area | N/A | Security | N/A |
Vaibhavlaxmi Central Park Key Features
- EV charging station available in the premise
- Central Park offers spacious homes with larger carpet areas, allowing you to live a comfortable and uncompromised lifestyle.
- Environmentally sensitive building, designed to resist seismic force of zone III
- Well-connected to surrounding areas via Jogeshwari-Vikhroli Link Road, LBS Marg, and Hiranandani Link Road
Vaibhavlaxmi Central Park Gallery
Vaibhavlaxmi Central Park About
Vaibhav Laxmi Central Park, located in the bustling locality of Vikhroli East, is a prestigious residential development by Vaibhav Laxmi Builders. This thoughtfully designed project features three 23-storey towers, offering a total of 316 premium 1 BHK and 2 BHK apartments. The homes, with spacious carpet areas ranging from 385 sq. ft. for 1 BHK to 637 sq. ft. for 2 BHK, are designed to provide residents with ample living space and modern comfort. The apartments come with high-quality specifications, including stainless steel sinks, gas pipelines, exhaust fans, vitrified tiles, laminated flush doors, designer main doors with brass/SS fittings, and concealed plumbing and wiring, ensuring a blend of durability and elegance.
Priced between ₹83 Lacs to ₹1.4 Cr, Vaibhav Laxmi Central Park offers exceptional value for money considering its location and amenities. The project’s focus on sustainability is evident through features like EV charging stations, rainwater harvesting, water conservation systems, and an eco-friendly design. In addition to its environmentally conscious features, the development offers an array of lifestyle amenities designed to enhance the quality of life for its residents. These include a fully equipped gymnasium, jogging track, children’s play area, party lawn, amphitheater, cricket pitch, barbecue area, and a skating rink. The presence of high-speed elevators, power backup, 24x7 CCTV surveillance, and video door security ensures safety and convenience at all times. The development also offers ample parking spaces with both closed and open car parking options.
The location of Vaibhav Laxmi Central Park adds to its appeal. Situated just 1.7 km from Vikhroli Railway Station, it provides easy access to major transportation hubs and business districts. The project is also well-connected to key areas like Powai (7.4 km), Andheri (11.5 km), and R City Mall (6.7 km), making it an ideal choice for both work and leisure. Its proximity to upcoming infrastructure developments, such as the Jogeshwari-Vikhroli Link Road, enhances accessibility to other parts of Mumbai, ensuring residents can enjoy quick travel times to important locations. With its blend of tranquil surroundings and urban convenience, this project offers the perfect balance of comfort, luxury, and connectivity.
Vaibhav Laxmi Central Park is designed for families and professionals seeking a modern, comfortable living experience in Mumbai. The thoughtfully crafted interiors, spacious layouts, and comprehensive amenities create an exceptional lifestyle, while the strategic location offers the convenience of being close to schools, hospitals, malls, and key business districts. Positive reviews from residents highlight the project’s spacious homes, comprehensive amenities, and its peaceful yet well-connected environment, making it a highly recommended choice for those looking to invest in a high-quality residential property in Mumbai. The project is currently open for buying, selling, and renting, offering a unique opportunity to experience a premium lifestyle. For more details on the floor plans, price sheets, availability, and customer reviews, feel free to contact us or visit our sales office.
Vaibhavlaxmi Central Park Floor Plans
Vaibhavlaxmi Central Park Price
| Name | Carpet Area | Price | Furnishing Status |
|---|---|---|---|
| 1 BHK | 385 Sqft sq. ft. | ₹83.00 Lac* | Unfurnished |
| 1 BHK | 430 sq. ft. | ₹94.60 Lac* | Unfurnished |
| 2 BHK | 637 sq. ft. | ₹1.40 Cr* | Unfurnished |
Vaibhavlaxmi Central Park Amenities
Vaibhavlaxmi Central Park Features
Vaibhavlaxmi Central Park Walkthrough Video
Vaibhavlaxmi Central Park Location
Vaibhavlaxmi Central Park Address (Sales Gallery/Office/Experience Center):
Nurses Welfare CHSL 1 B Wing, Kannamwar Nagar I Vikhroli East Mumbai 400083
Vaibhavlaxmi Central Park Location Advantages
Bandra Bus station
4 mins
Udayachal High School
2.4 Km
Shushrusha Hospital
900 m
Renaissance Convention Centre
10.2 Km
Vaibhavlaxmi Central Park Construction Status
Developer

For more than 25 years, Vaibhavlaxmi Builders and Developers have been actively contributing to Mumbai's evolving landscape. Our core values revolve around strong ethics, trust, transparency, and unwavering commitments. We are driven by a passion for providing quality housing solutions to diverse socio-economic segments, offering value homes that exemplify premium urban lifestyles. Established in 1995, Vaibhavlaxmi's primary focus was on constructing residences in the Mumbai suburbs. Starting with our first successful project in Mulund, we later expanded our operations to the densely populated Vikhroli East in Central Mumbai. Through our redevelopment initiatives, we transformed this area, breathing new life into a decade-old colony by executing numerous projects.
Vaibhavlaxmi Central Park FAQ's
Yes, Vaibhavlaxmi Central Park is RERA registered with RERA No: P51800033540, ensuring transparency and adherence to real estate regulations.
The project features water conservation systems, rainwater harvesting, and an environmentally sensitive design aimed at sustainability and reducing the environmental impact.
No documents available.
