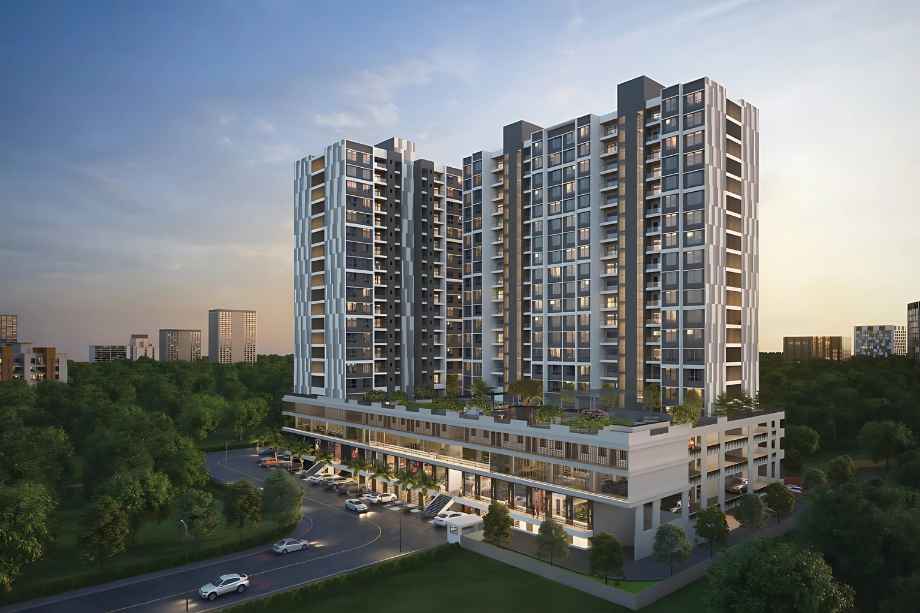The HighGates offers 2 BHK and 3 BHK apartments with spacious balconies.
The HighGates Overview
| Project Name | The HighGates | Location | Hadapsar, Pune |
| Developer | Parmar Group | Possessions | December 31, 2026 |
| Project Sub Type | Apartment | Project Type | Residential |
| Storey | 15 | Towers/Wings | 3 |
| Land Parcel | Coming Soon | Rera No. | P52100049093 |
| Per/sqft Onwards | Coming Soon | No. of Units | Coming Soon |
| Carpet Area | 822-1216 Sqft | Typology | 2 BHK, 3 BHK |
| Total Area | N/A | Security | N/A |
The HighGates Key Features
- 1 Acres of freehold land parcel with multi-storeyed
- Earthquake resistant structure as per IS codes
- Well-planned 2 BHK & 3 BHK
- 30 habitable floors and boasts over 40 lifestyle amenities
- Acrylic emulsion paint on walls & ceiling for internal finish
- Strategically located close to both metro and railway stations
The HighGates Gallery
The HighGates About
The HighGates in Hadapsar, Pune, is an upcoming residential project featuring three 15-story towers offering 2 and 3 BHK apartments with spacious balconies. The project provides a range of resources, including floor plans, price sheets, sample flat videos, show flat photos, sales gallery details, location advantages, amenities, internal specifications, highlights, unique selling points (USPs), customer reviews, FAQs, and a pick-and-drop service*. The project is MahaRERA-registered under P52100049093, with carpet areas of 822 sq. ft. for 2 BHK and 1216 sq. ft. for 3 BHK, starting at ₹1.13 Crore. Possession is slated for December 31, 2026.
The HighGates offers premium amenities such as a swimming pool, kids’ pool, multipurpose lawn, football court, kids' play area, sandpit, floor games, fitness deck, pavilion, pergola seating, amphitheater, multipurpose hall, gymnasium, indoor games room, co-living space, and a walking track.
Developed by Parmar Groups, the project features high-quality internal specifications, including acrylic emulsion paint for walls and ceilings, earthquake-resistant structures, American Standard sanitaryware, Grohe CP fittings, aluminum windows with mosquito nets, wooden door frames with laminated flush doors, Godrej locks, concealed German-branded copper wiring with Schneider or ABB switches, ample electrical points with circuit breakers, 4' x 2' vitrified flooring in living areas, and designer ceramic dado in toilets up to lintel level.
Located at Lohiya Nagar, Laxmi Vihar, Hadapsar, Pune, 411028, The HighGates enjoys excellent connectivity to major hubs, including Solapur Road BRTS. Its proximity to the upcoming Metro Station ensures enhanced accessibility, reducing travel times to business districts, educational institutions, and healthcare centers, making it a highly desirable residential destination.
The HighGates Floor Plans
Name: 2 BHK
Carpet Size: 822 sq. ft.
Total Area: N/A sq. ft.
Furnishing Status: Unfurnished
Price: ₹11,300,000.00
Rental: ₹N/A
Deposit: ₹0.00
Description: N/A
Name: 3 BHK
Carpet Size: 1216 sq. ft.
Total Area: N/A sq. ft.
Furnishing Status: Unfurnished
Price: ₹16,500,000.00
Rental: ₹N/A
Deposit: ₹0.00
Description: N/A
The HighGates Price
| Name | Carpet Area | Price | Furnishing Status |
|---|---|---|---|
| 2 BHK | 822 sq. ft. | ₹1.13 Cr* | Unfurnished |
| 3 BHK | 1216 sq. ft. | ₹1.65 Cr* | Unfurnished |
The HighGates Amenities
The HighGates Features
The HighGates Walkthrough Video
The HighGates Location
The HighGates Address (Sales Gallery/Office/Experience Center):
Hadapsar, Pune
The HighGates Location Advantages
• Solapur Road BRTS
2 km
• Sadhana Vidyalaya
2 km
• Columbia Asia Hospital
4.1 km
• Matoshri Meenatai Balasahib Thakare Polyclinic
5 km
• Dr. Qaedjohar Dhariwal
3.10 km
• Destination Center
2 km
Developer

Parmar Construction Company, established in 1980, has built a reputation for excellence in Pune’s real estate sector. Guided by Mr. Jugraj C. Parmar, the company is dedicated to creating modern, thoughtfully designed living spaces. Their flagship project, Parmar Park in Wanowrie, is a premium township set amidst lush greenery, offering 2/3 BHK duplexes, row houses, and commercial spaces, along with amenities like glass elevators, a swimming pool, and a clubhouse.
Their portfolio includes distinguished projects like Parmar Apartments, Parmar Classic, and Parmar Villas, as well as commercial spaces such as Parmar Square and Parmar Corporate Lounge. Upcoming developments include Vista Luxuria and Vintage Vista in Manjari, and Lumiere in Balewadi. Upholding the motto "Tradition of Trust," Parmar Construction prioritizes client relationships with a commitment to “under-promising and over-delivering.
The HighGates FAQ's
Amenities include a swimming pool, kid’s pool, multipurpose lawn, football court, kids play area, sand pit, floor games, fitness deck, pavilion, pergola seating, amphitheater, multipurpose hall, gymnasium, indoor games room, co-living space, and walking track.
The possession date is set for December 31, 2026, and the MahaRERA number is P52100049093.
The starting price is ₹1.13 Cr, with carpet areas of 822 sqft for 2 BHK and 1216 sqft for 3 BHK units.
The HighGates Maharashtra RERA Details

P52100049093
No documents available.
.jpg)
.jpg)
.jpg)
.jpg)
