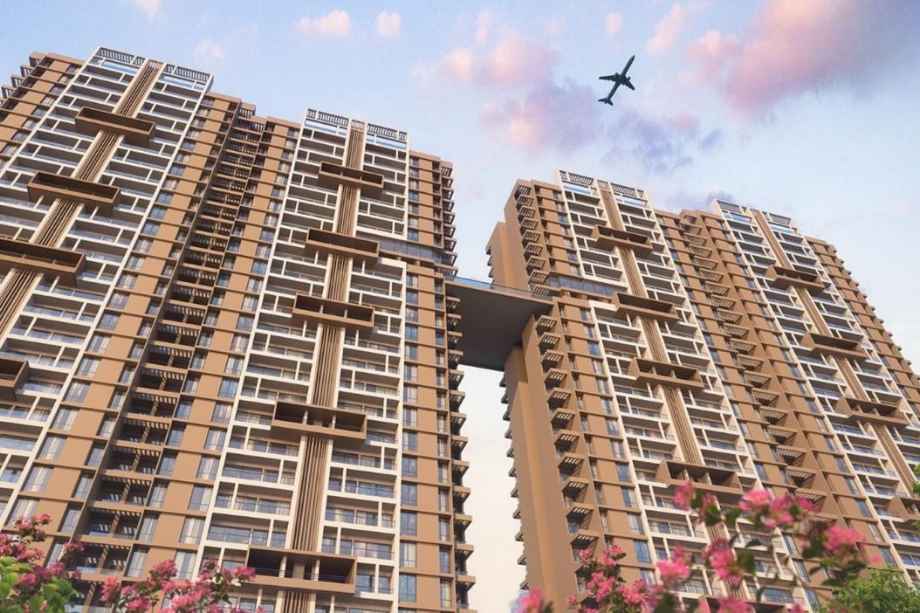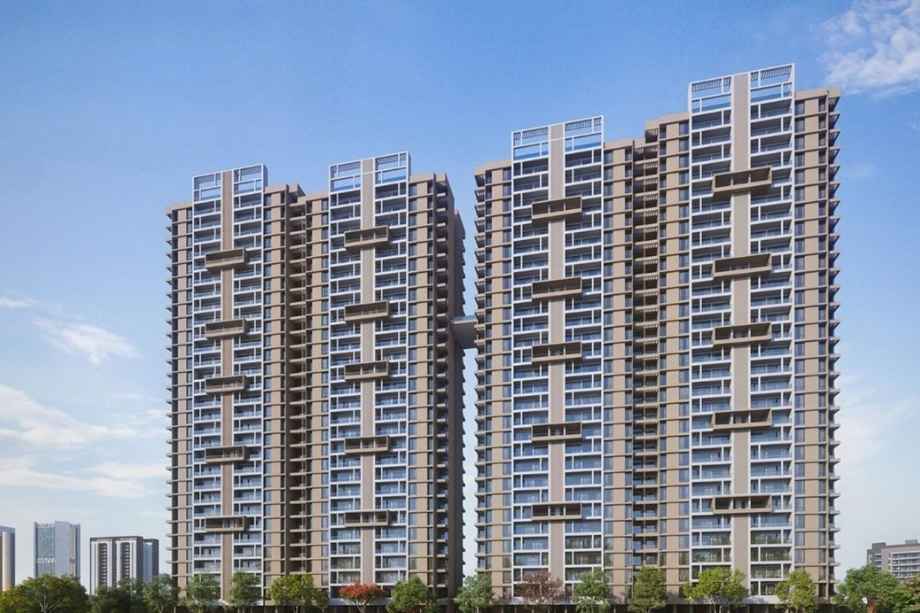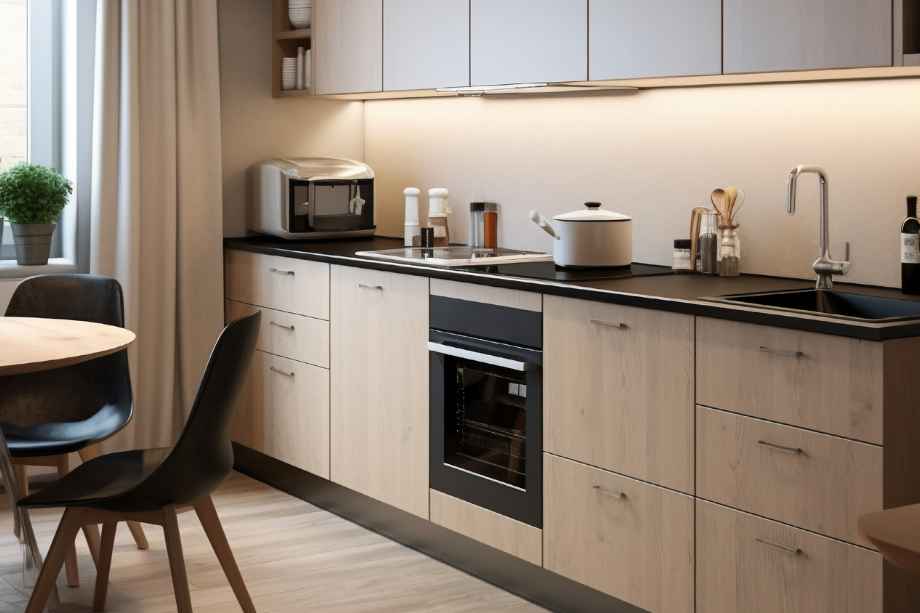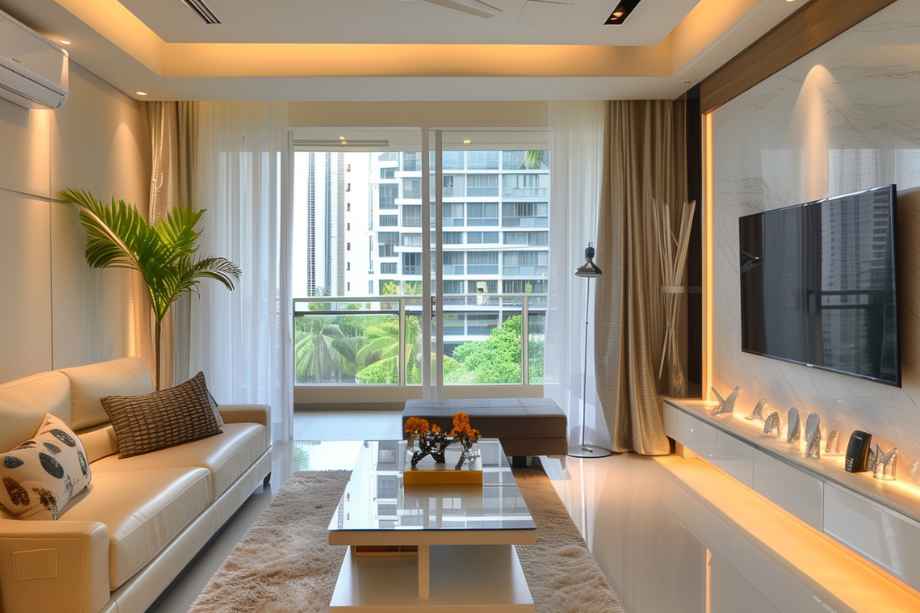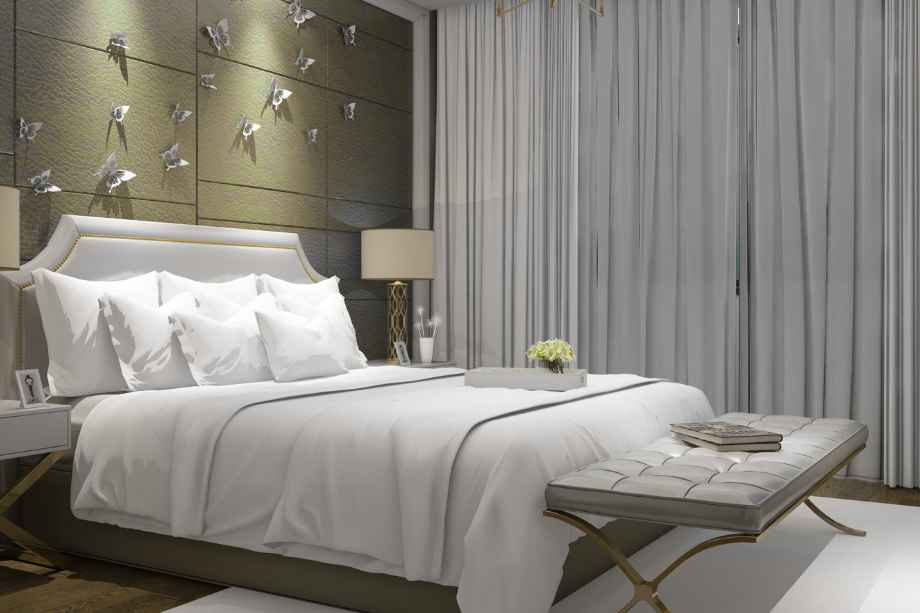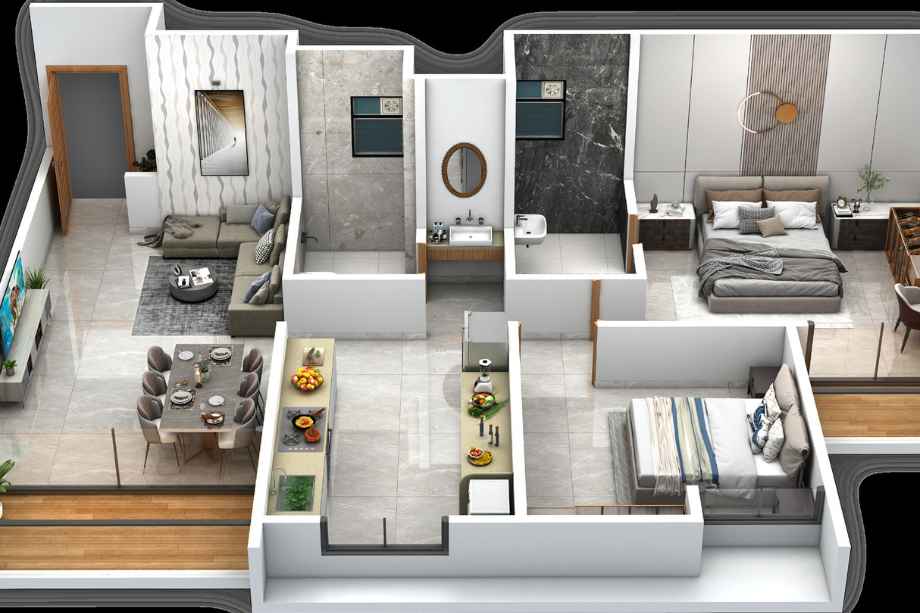Swanandi Blossom Overview
| Project Name | Swanandi Blossom | Location | Ravet, Pune |
| Developer | N. B. Bhondve Group | Possessions | December 31, 2027 |
| Project Sub Type | Apartment | Project Type | Residential |
| Storey | 28 | Towers/Wings | 4 |
| Land Parcel | Coming Soon | Rera No. | P52100077 167 |
| Per/sqft Onwards | Coming Soon | No. of Units | Coming Soon |
| Carpet Area | 830-1161 Sqft | Typology | 2 BHK, 3 BHK |
| Total Area | N/A | Security | N/A |
Swanandi Blossom Key Features
- Land Parcel - 3 Acres
- 25+ Lifestyle Amenities
- Located at Prime Location
Swanandi Blossom Gallery
Swanandi Blossom About
Swanandi Blossom by N B Bhondve Group is a premium residential project located in the prime locality of Ravet, Pune, offering thoughtfully designed 2 and 3 BHK flats. The development comprises four grand towers of 20 storeys, blending modern architecture with functional living. Homebuyers can explore details such as floor plans, price sheet, RERA ID, possession timeline, reviews, construction status, location highlights, amenities, and specifications.
The project features spacious apartments with 2 BHK units having a carpet area of 830 sq.ft., and 3 BHK units ranging from 1142 to 1161 sq.ft., priced attractively between ₹81.74 L to ₹1.38 Cr.
Swanandi Blossom is packed with lifestyle-centric amenities, including a lavish swimming pool, fully-equipped gymnasium, zen garden, children’s play area, spacious lounge area, advanced fire-fighting systems, CCTV surveillance in common areas, separate outdoor WC for attendants, rainwater harvesting, and smart home automation systems for enhanced comfort and safety.
Internally, the residences are finished with vitrified tiles in the living/dining areas, bedrooms, kitchen, and balcony, while the bathrooms feature ceramic tiles. Bathrooms come fitted with chrome-plated fixtures, hot and cold water mixers, wash basins, and EWC units. The kitchen boasts a granite platform with a stainless steel sink and ceramic tile finishing. The main door features a sophisticated veneer finish, while emulsion paint enhances the external walls. Bathrooms are also finished with colored ceramic tiles up to window level, adding both style and practicality.
The official address of Swanandi Blossom is Sector 29, Ravet, Pimpri-Chinchwad, Maharashtra 411033.
Swanandi Blossom Floor Plans
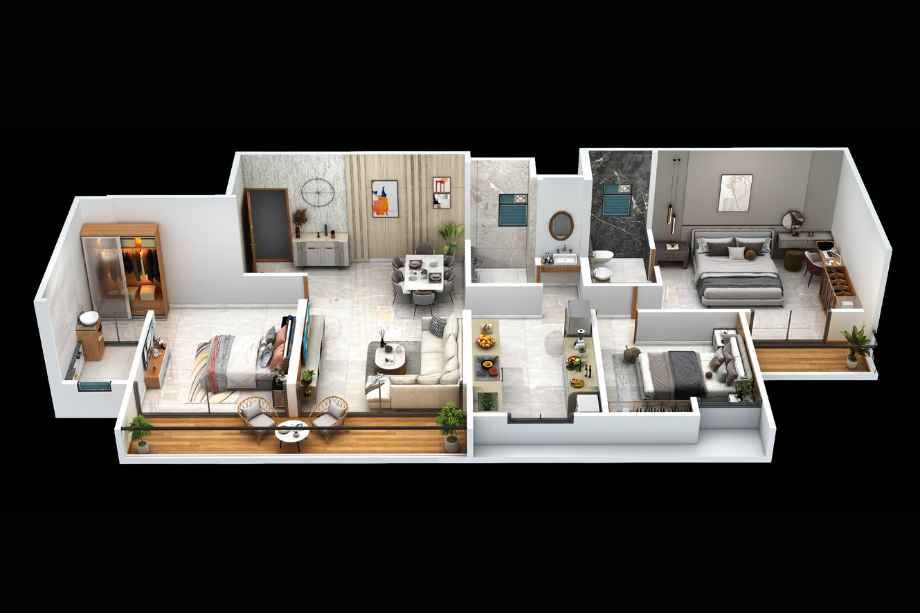
Name: 3 BHK
Carpet Size: 1142 sq. ft.
Total Area: N/A sq. ft.
Furnishing Status: N/A
Price: ₹12,100,000.00
Rental: ₹N/A
Deposit: ₹0.00
Description: N/A
Name: 3 BHK
Carpet Size: 1161 sq. ft.
Total Area: N/A sq. ft.
Furnishing Status: N/A
Price: ₹13,900,000.00
Rental: ₹N/A
Deposit: ₹0.00
Description: N/A
Swanandi Blossom Price
| Name | Carpet Area | Price |
|---|---|---|
| 2 BHK | 830 sq. ft. | ₹99.79 Lac* |
| 3 BHK | 1142 sq. ft. | ₹1.21 Cr* |
| 3 BHK | 1161 sq. ft. | ₹1.39 Cr* |
Swanandi Blossom Amenities
Swanandi Blossom Features
Swanandi Blossom Walkthrough Video
Swanandi Blossom Location
Swanandi Blossom Address (Sales Gallery/Office/Experience Center):
Ravet, Pune
Swanandi Blossom Location Advantages
Creative Academy
1.3 KM
S.B. Patil Public School- SBPPS Ravet
1 KM
Planet Wisdom School
2 KM
S.B. Patil Public School
1.5 KM
Punawale Multispeciality Hospital
1 KM
PANORTHO HOSPITAL
2.8 KM
Triveni Hospital | Best Gynecologist in PCMC Pune| Infertility | Painless Delivery | Best Maternity Hospital
2.1 KM
Kartik Hospital Pradhikaran
1 KM
Nirman Greens One Mall
1 KM
DMart
2 KM
Developer

N. B. Bhondve Group has been a proud torchbearer of excellence in construction since 1987, upholding a legacy of quality and commitment. Beyond building homes and commercial spaces, the group strives to enhance the surroundings, leaving a lasting impression by adding aesthetic value to every project.
Swanandi Blossom Maharashtra RERA Details

Phase-1-P52100077 167
No documents available.
.jpg)
.jpg)
.jpg)
.jpg)
