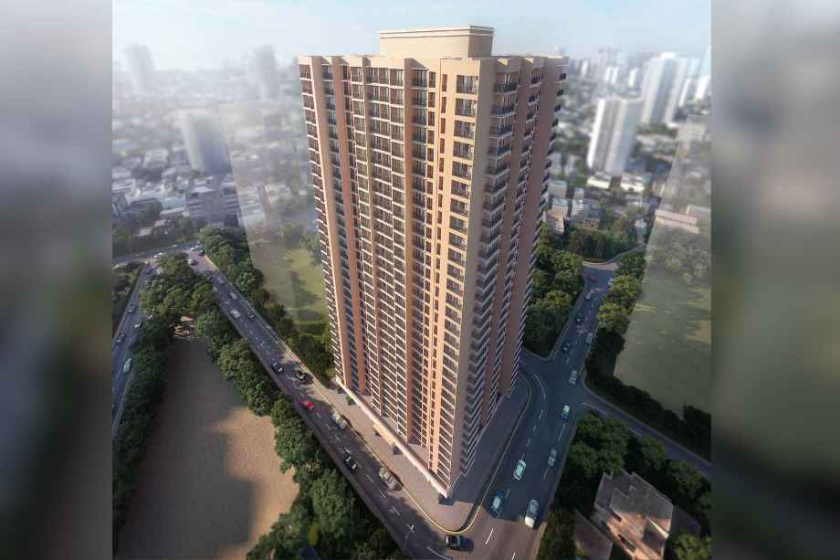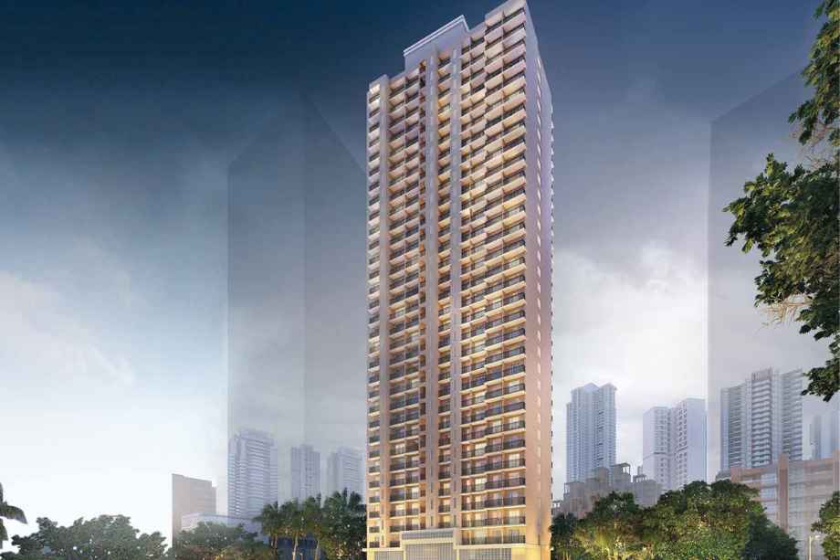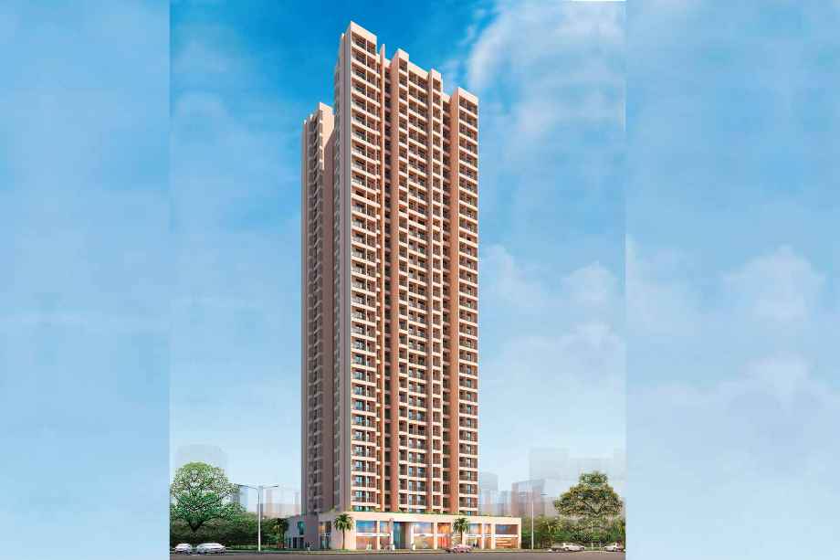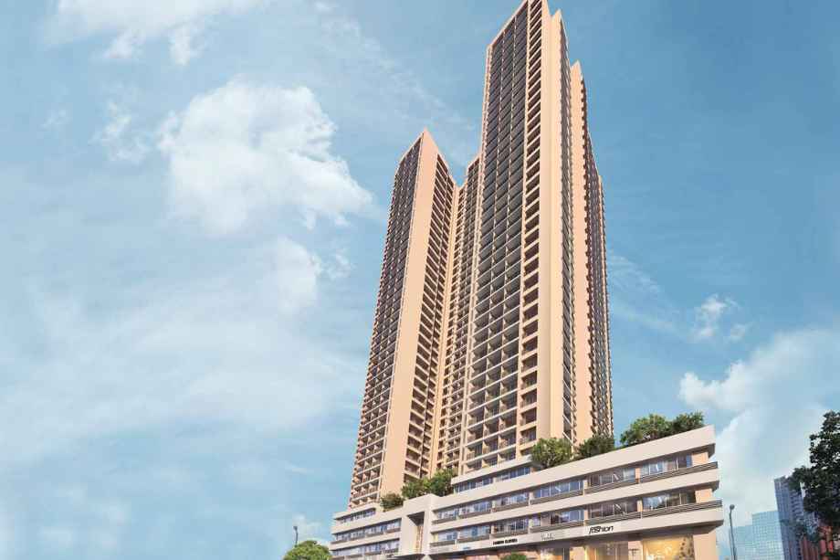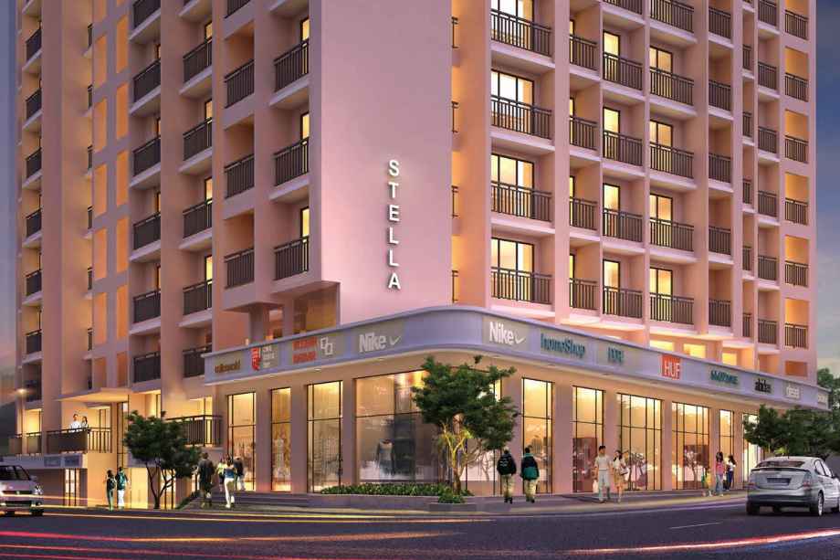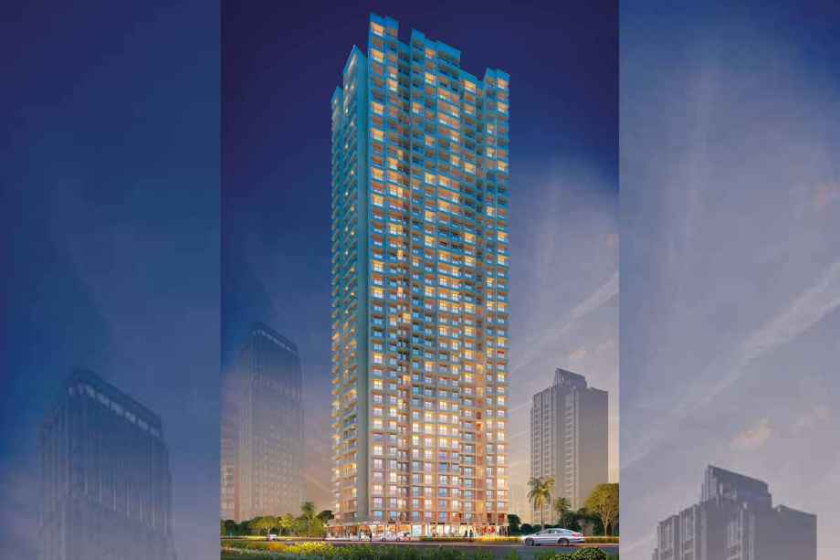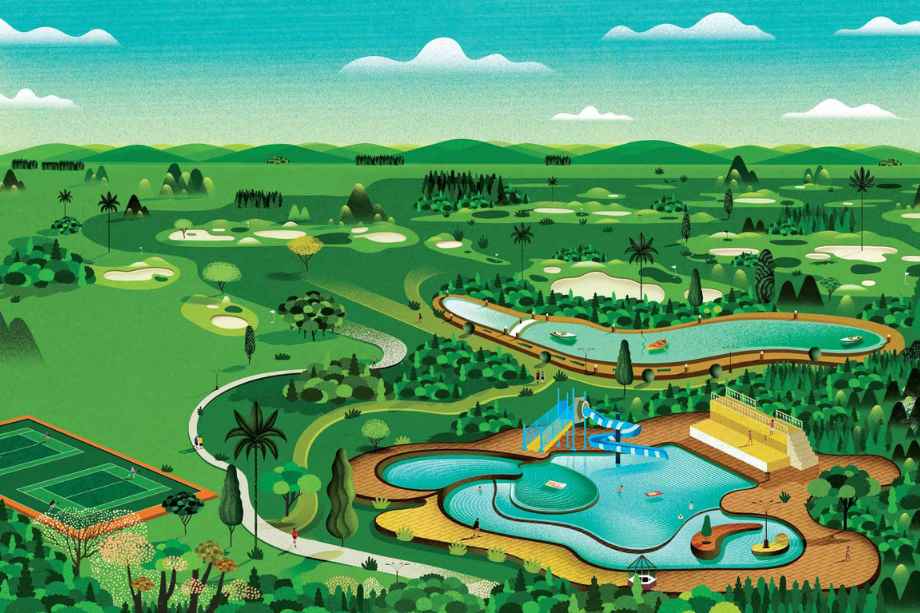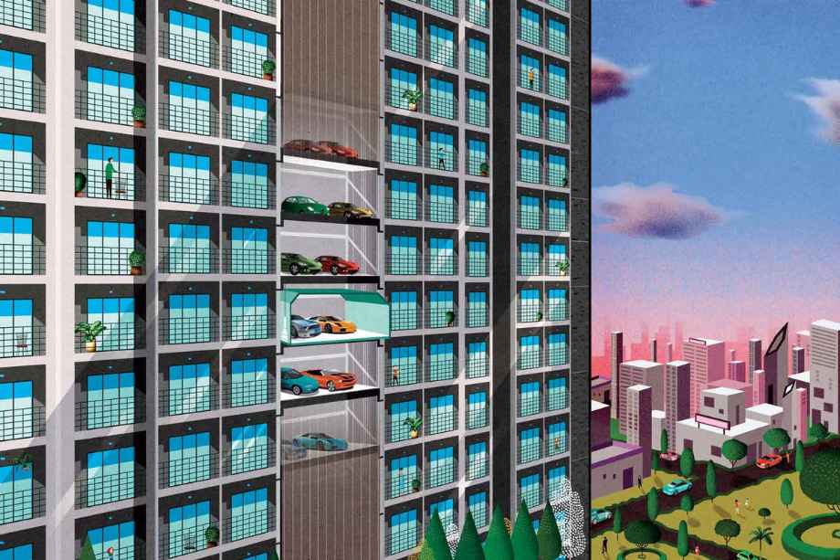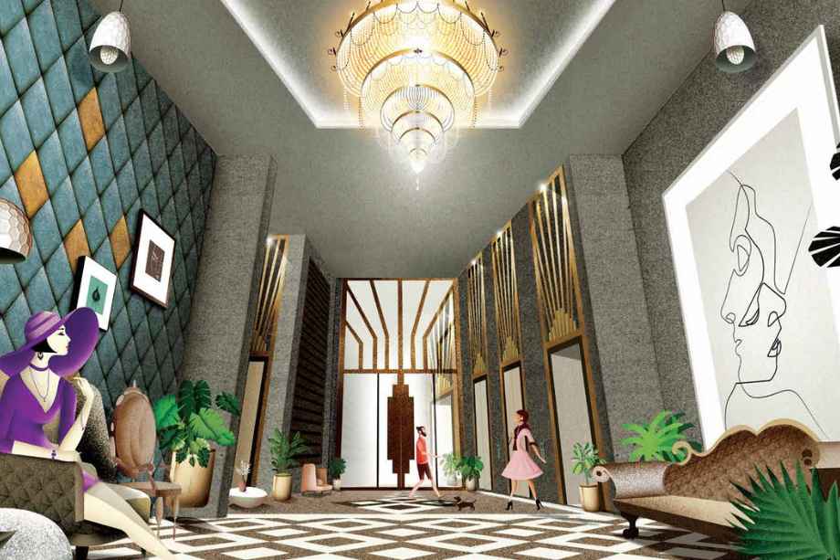Puraniks Grand Central offers 1 BHK apartments with a carpet area of 344-503 sq.ft and 2 BHK apartments with a carpet area of 461-673 sq.ft.
Puraniks Grand Central Overview
| Project Name | Puraniks Grand Central | Location | Vartak Nagar, Thane West |
| Developer | Puranik Builders | Possessions | December 21, 2028 |
| Project Sub Type | Apartment | Project Type | Residential |
| Storey | 31 | Towers/Wings | 1 |
| Land Parcel | N/A | Rera No. | Rera No P51700001221, P51700001150, P51700002741, P51700003017 |
| Per/sqft Onwards | N/A | No. of Units | N/A |
| Carpet Area | 344 - 673 Sq.ft. | Typology | 1 BHK & 2 BHK |
| Total Area | N/A | Security | N/A |
Puraniks Grand Central Key Features
- Puraniks Grand Central has the advantage of a great urban location
- We’ve set up a state-of-the-art security system
- A lavish and spacious home designed to provide all the space to live life to its fullest.
- A home that gives you peace of mind
- Multi-level automated car parking system
Puraniks Grand Central Master Plan
Puraniks Grand Central Gallery
Puraniks Grand Central About
Puraniks Grand Central, developed by Puranik Builders, is a prestigious residential project registered with MAHARERA under the numbers P51700001221, P51700001150, P51700002741, and P51700003017. The project offers 1 BHK apartments (344-503 sq. ft) starting at ₹74.9 Lakhs and 2 BHK apartments (461-673 sq. ft) starting at ₹99.9 Lakhs, designed to provide a modern and functional living experience.
Residents can enjoy a wide range of premium amenities such as an Infinity Pool, Creche, Daycare, Library, Sun Deck, Cricket Pitch, Multipurpose Court, Amphitheatre, Party Lawn, Toddler Pool, Senior Citizen Area, Reflexology Path, Jogging Track, Community Farming Space, Badminton Court, Gymnasium, Kids Play Area, Terrace Garden, Banquet Hall, and 24 x 7 Security. The project is strategically located with seamless connectivity to major hubs, including Thane Railway Station (4 km), Eastern Express Highway (3 km), Upvan Lake (4 km), and hospitals like Jupiter Hospital (3 km) and Bethany Hospital (4 km). Renowned schools such as Smt. Sulochanadevi Singhania School (2 km) and Vasant Vihar School (1.8 km) are also nearby, along with shopping and entertainment options like Viviana Mall (3.8 km) and Korum Mall (3.2 km).
Puraniks Grand Central features internal specifications such as vitrified tile flooring in living rooms and bedrooms, granite kitchen countertops with stainless steel sinks, naturally ventilated bathrooms, and advanced safety features including an intruder alarm system, gas leak detector, panic button, and state-of-the-art firefighting systems. The project also provides a backup generator for lifts. The 31-storey tower incorporates a multi-level automated car parking system.
Located at Near Sai Baba Temple, Pokharan Rd Number 1, Vartak Nagar, Thane West, Puraniks Grand Central has garnered positive reviews for its excellent design, premium amenities, and seamless blend of modern luxury and practicality. It’s a highly recommended choice for those seeking an enriched lifestyle. Detailed information on availability, sample photos, and possession dates can be found on the website, with sample flats available for on-site visits. The project is open for buying, selling, and renting.
Puraniks Grand Central Floor Plans
Puraniks Grand Central Price
| Name | Carpet Area | Furnishing Status |
|---|---|---|
| Puranik-Grand-Central-Floor-Plan-Royale | Floor-Plan-Royale sq. ft. | Unfurnished |
| Puranik-Grand-Central-Floor-Plan-Stella | Floor-Plan-Stella sq. ft. | Unfurnished |
| Puranik-Grand-Central-Floor-Plan-Superio-1-BHK-347-sqft | 334 Sq.ft sq. ft. | Unfurnished |
| Puranik-Grand-Central-Floor-Plan-Superio-2-BHK-498-sqft | 461 Sq.ft sq. ft. | Unfurnished |
Puraniks Grand Central Amenities
Puraniks Grand Central Features
Puraniks Grand Central Walkthrough Video
Puraniks Grand Central Location
Puraniks Grand Central Address (Sales Gallery/Office/Experience Center):
Puraniks Grand Central, Near Sai Baba Temple, Pokharan Rd Number 1, Vartak Nagar, Thane West- 400606
Puraniks Grand Central Location Advantages
Smt. Sulochanadevi Singhania School
2 km
Jupiter Hospital
3 km
SBI Bank
1.5 km
Puraniks Grand Central Construction Status
Developer

Puranik Builders has established itself as a trusted name in the real estate industry, with over three decades of experience delivering top-notch residential and commercial projects. Known for its commitment to quality, innovation, and customer satisfaction, the company has completed over 35 projects and is currently developing over 15 million sq. ft. of real estate across prime locations in Mumbai, Pune, and beyond. Puranik Developers focuses on creating thoughtfully designed homes that offer a perfect blend of functionality and aesthetics, ensuring a superior lifestyle for its residents. With a mission to create value for all stakeholders, Puranik Developers continues to shape the future of modern living through sustainable, eco-friendly developments that stand the test of time.
Puraniks Grand Central FAQ's
The project offers a wide range of amenities, including an infinity pool, gymnasium, kids play area, jogging track, party lawn, reflexology path, multipurpose court, senior citizen area, and more.
The project is registered with multiple RERA numbers: P51700001221, P51700001150, P51700002741, P51700003017.
Puraniks Grand Central Maharashtra RERA Details

P51700001150

P51700001221

P51700002741

P51700003017

P51700025980
No documents available.


