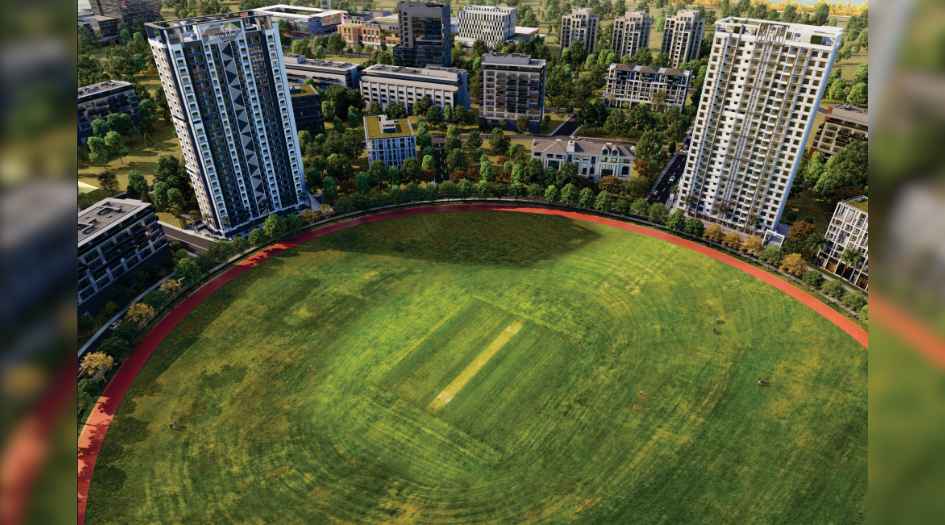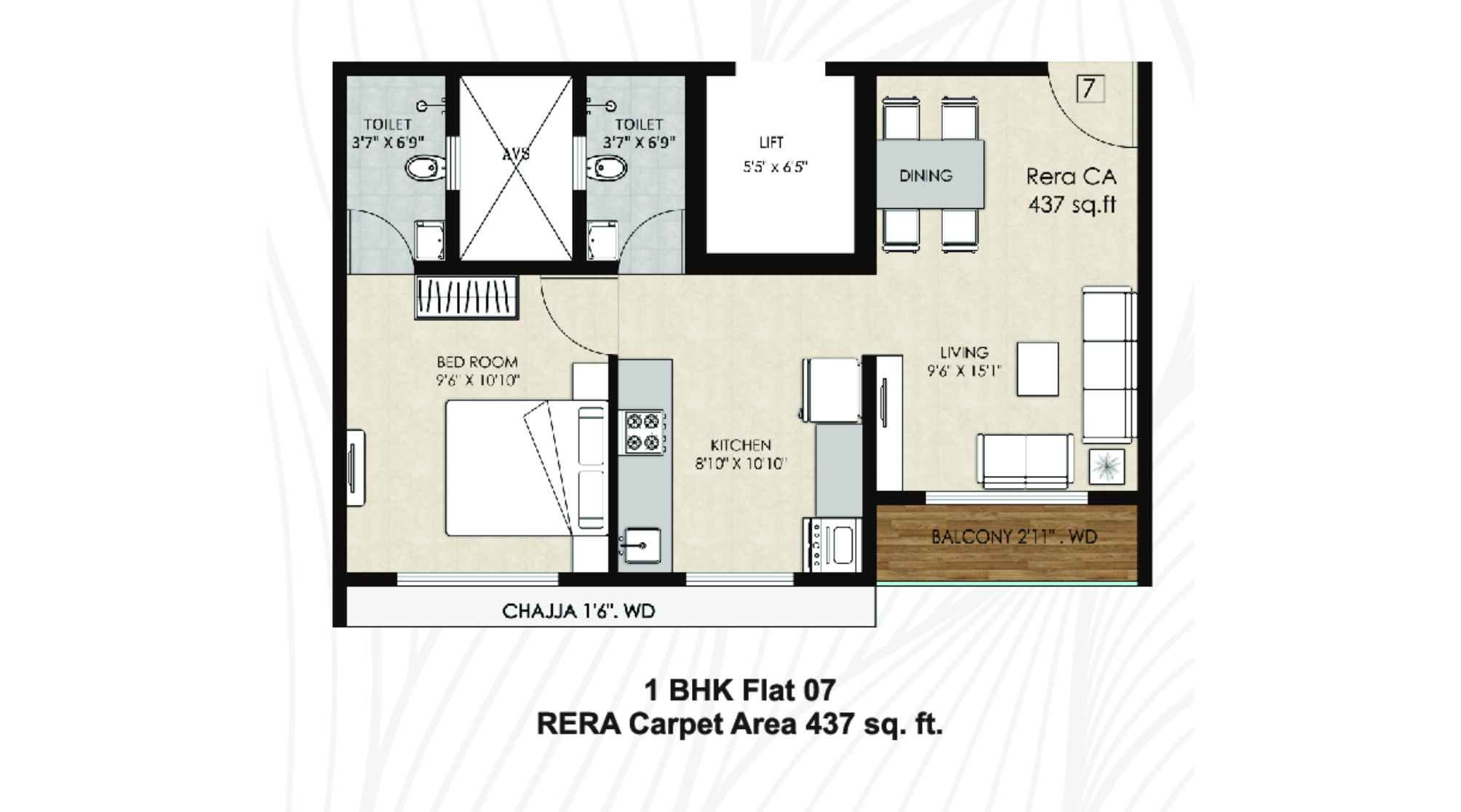Agastya High Pavilion is located in Vikhroli East, Kannamwar Nagar 1, Near Village: Hariyali. It offers 1 & 2 BHK flats, with the availability of Jodi Apartments.
Agastya High Pavilion Overview
| Project Name | Agastya High Pavilion | Location | Vikhroli East, Mumbai |
| Developer | Agastya Infra | Possessions | August 13, 2027 |
| Project Sub Type | Apartment | Project Type | Residential |
| Storey | 23 | Towers/Wings | 1 |
| Land Parcel | N/A | Rera No. | P51800079411 |
| Per/sqft Onwards | N/A | No. of Units | N/A |
| Carpet Area | 351 – 641 Sq.ft | Typology | 1 BHK & 2 BHK |
| Total Area | N/A | Security | N/A |
Agastya High Pavilion Key Features
Naturally lit, spacious homes with stunning views from 23 Storeys.
Spacious, serene, and thoughtfully laid out
Neighborhood where every convenience is at your doorstep
Step into a realm of innovative design, where aesthetics and functionality unite to create living spaces that inspire
Beside Sambhaji Nagar Cirlcle
Agastya High Pavilion Master Plan
Agastya High Pavilion Gallery
Agastya High Pavilion About
Agastya High Pavilion Vikhroli Eastis a Project by Agastya Infra situated in the most premium location of Vikhroli East, Kannamwar Nagar 1, offers 1 & 2 BHK Flats with the availability of Jodi Apartments. Also get Floor Plan, Price Sheet, RERA ID, Reviews, Possession Timeline, Construction Status, Location Advantages, Address, Amenities & Specifications. Agastya Vikhroli Property is an Exclusive Tower of 23Storeys. Agastya Infra High Pavilion Vikhroli East Features Amenities like Gazebo Senior Retreat, Serene Sitting Area, Basket Ball Hoop, Active Hub, Reading Zone, BBQ Corner, Indoor Leisure, Stargazing, PlayScape, Sand Playlot, Skyward Park, Open-Air Gym, Fit Track, Yogic Work Desk. High Pavilion by Agastya Infra Has Excellent Connectivity Shushrusha Hospital - 719 m, Rathod Nursing Home and Iccu - 3.57 km, Aniket Nursing Home - 1.52 km, CGHS Dispensary No., Vikhroli - 1.06 km, I and Eye Dr Kolhes Eye Clinic - 3.24 km, Dr. Kaushal Malhan - 4.87 km, Municipalty School - 367 m, Rajiv Gandhi Maidan - 951 m, Guru Gobind English High School - 708 m, Vidya Mandir School & College - 462 m, Municipalty School - 382 m, Asmita College - 283 m, Vikas College - 117 m.
Agastya High Pavilion Floor Plans
Agastya High Pavilion Price
| Name | Carpet Area | Price | Furnishing Status |
|---|---|---|---|
| Agastya-High-Pavilion-Floor-Plan-1-BHK-361-Sq.ft | 351 Sqft sq. ft. | ₹76.00 Lac* | Unfurnished |
| 1-BHK-437-Sq.ft | 437 Sqft sq. ft. | ₹1.06 Cr* | Unfurnished |
Agastya High Pavilion Amenities
Agastya High Pavilion Features
Agastya High Pavilion Walkthrough Video
Agastya High Pavilion Location
Agastya High Pavilion Address (Sales Gallery/Office/Experience Center):
Agastya High Pavilion, Building No. 236, Kannamwar Nagar 1, CTS No. 356, Village : Hariyali, Vikroli, Mumbai 400083
Agastya High Pavilion Location Advantages
Guru Gobind English High School
708 m
Shushrusha Hospital
719 m
Vikas College
117 m
Developer

Welcome to Agastya Infra, Mumbai’s and India’s leading construction and infrastructure development company. With a proven history of executing some of Mumbai’s most prestigious projects, we are dedicated to turning visions into reality through modern construction solutions and an unwavering commitment to excellence. Recognized as trusted builders in Mumbai, we specialize in delivering quality infrastructure, innovative real estate projects, and utilizing advanced construction technology to redefine modern living.
At Agastya Infra, we understand that a home is more than just walls and a roof—it is a true reflection of your dreams and aspirations. Every project we undertake is built on a foundation of expertise, fortified by superior craftsmanship, and elevated with cutting-edge innovation. With a steadfast focus on transparency, quality, and a personal touch, we ensure that every structure we create is not just a house but a dream home uniquely tailored to your lifestyle.
Agastya High Pavilion FAQ's
Amenities include Gazebo Senior Retreat, Serene Sitting Area, Basket Ball Hoop, Active Hub, Reading Zone, BBQ Corner, Indoor Leisure, Stargazing, PlayScape, Sand Playlot, Skyward Park, Open-Air Gym, Fit Track, and Yogic Work Desk.
The project features an exclusive 23-storey tower and is developed by Agastya Infra.
Agastya High Pavilion Maharashtra RERA Details

P51800079411
No documents available.









