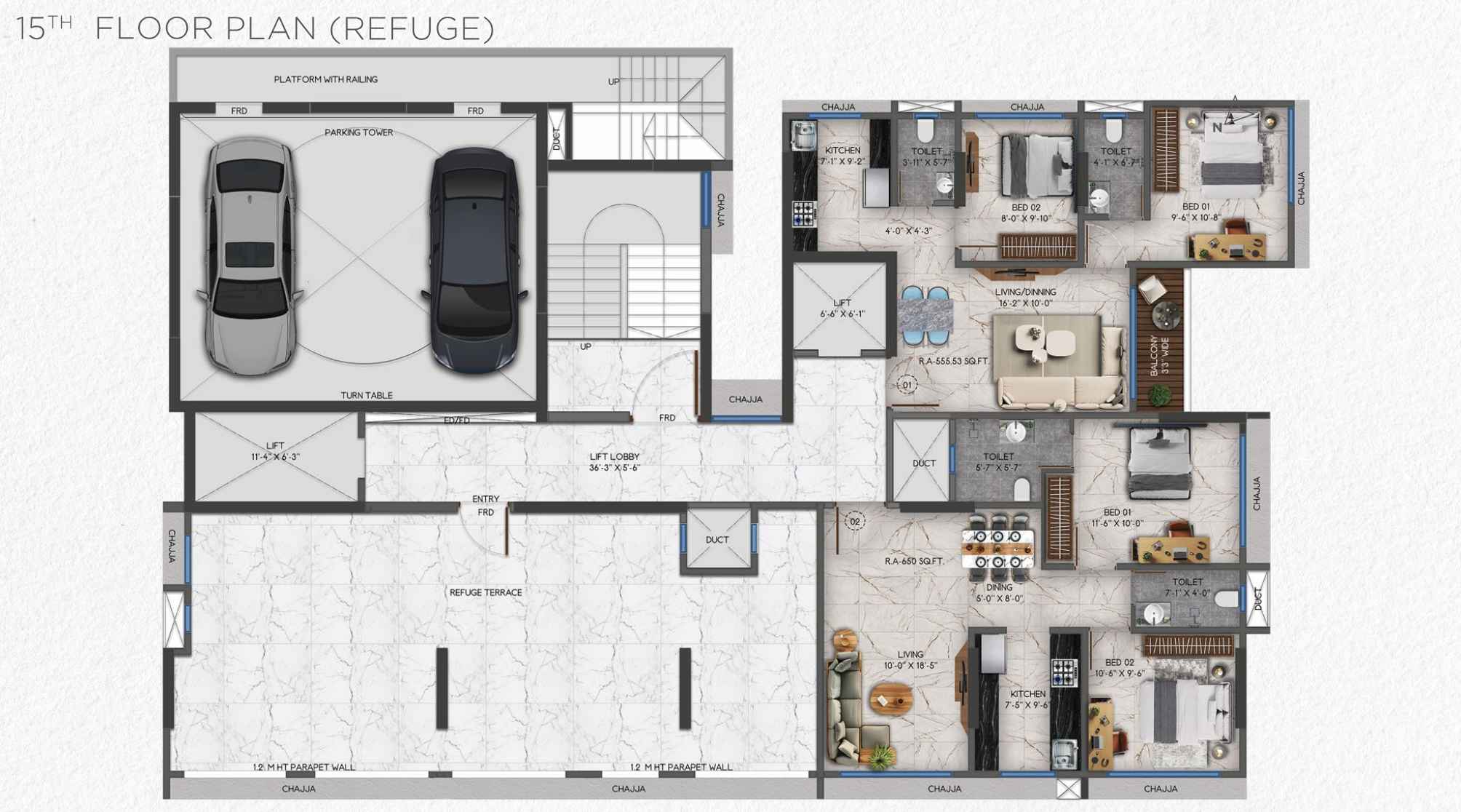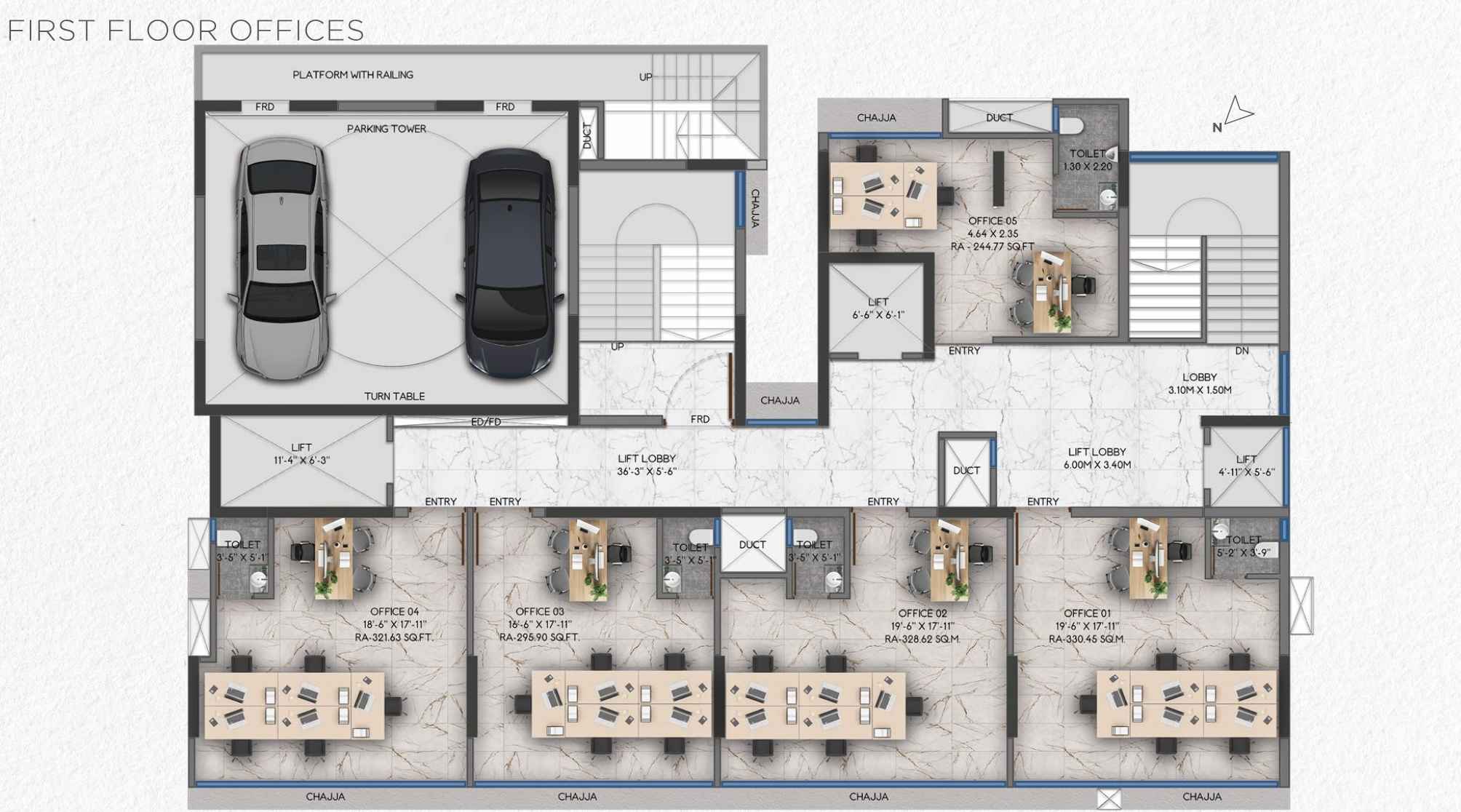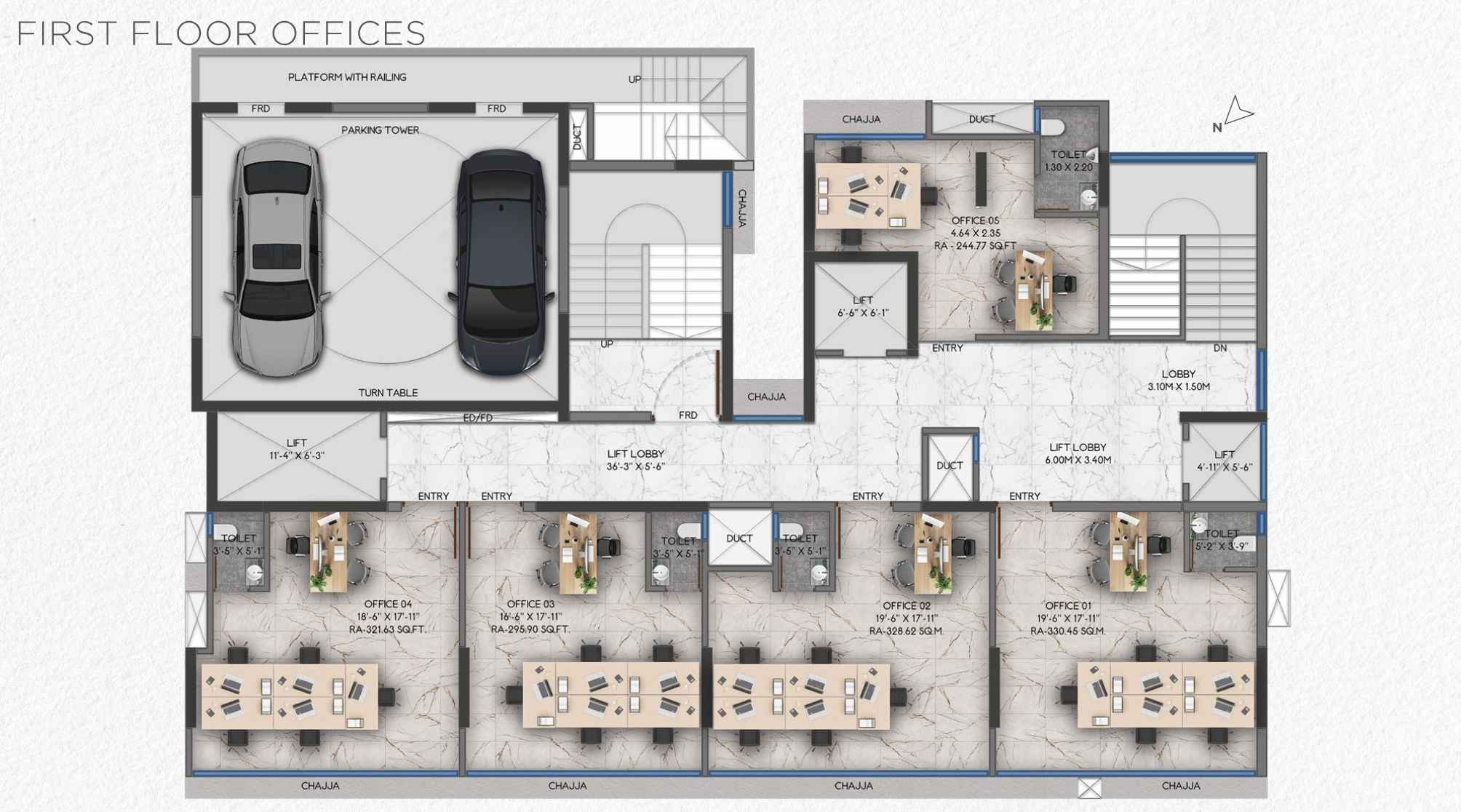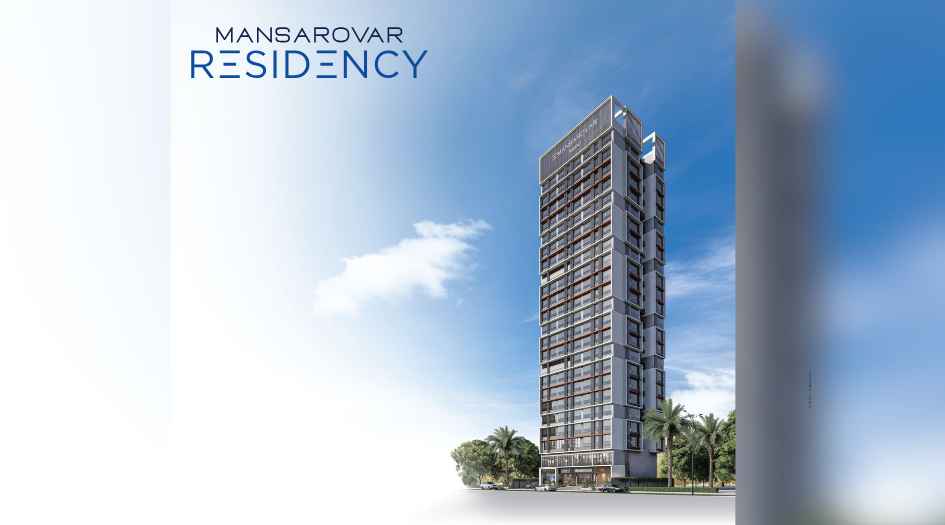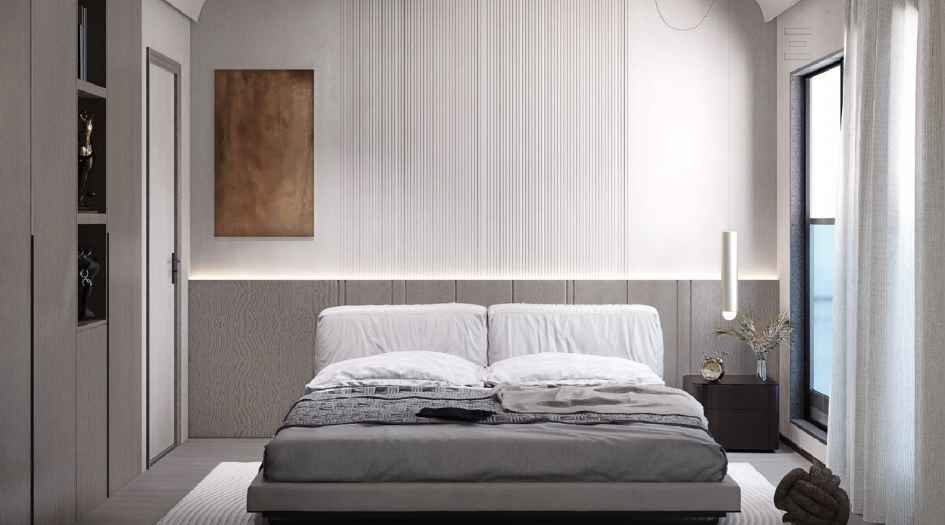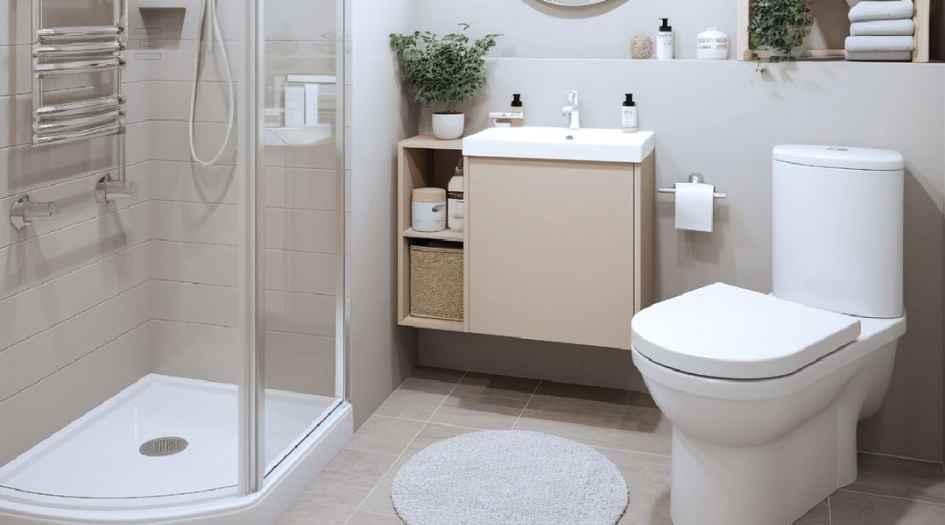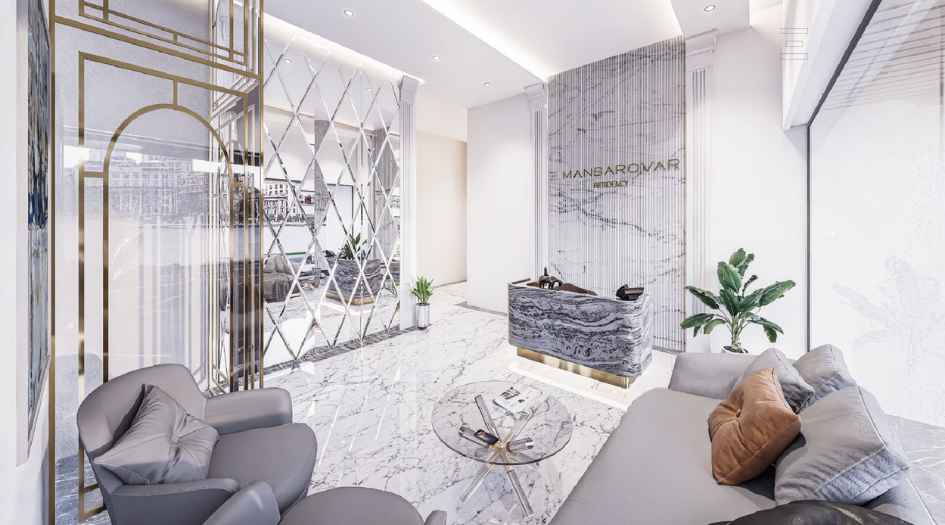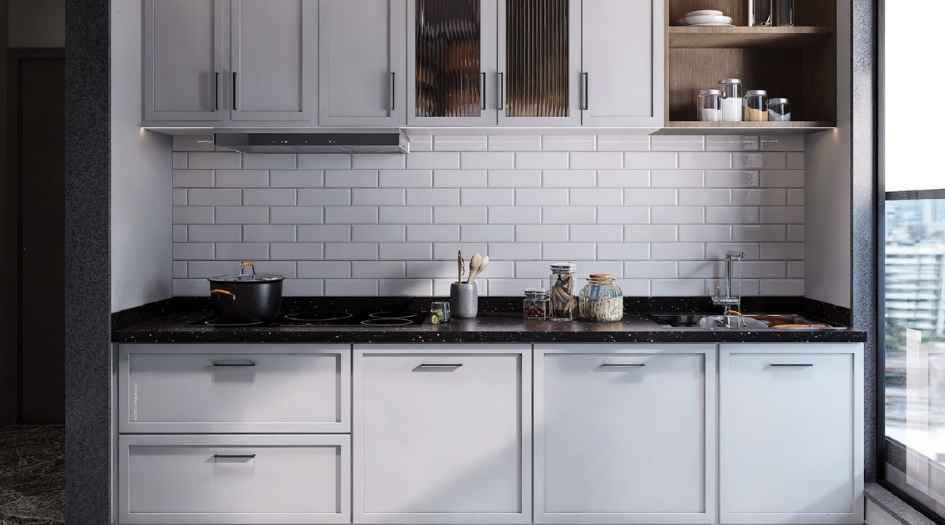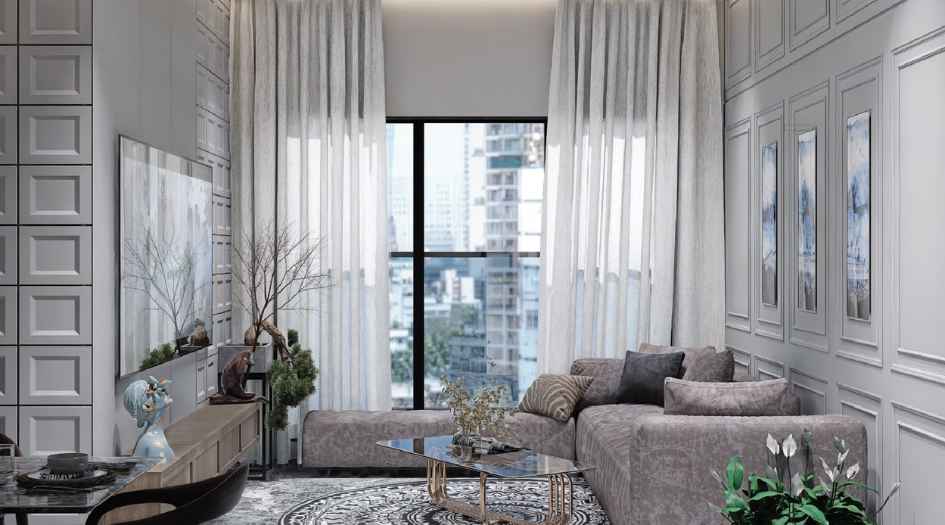1 BHK (324 & 448 sq. ft.) and 2 BHK (556 sq. ft.) with balconies.
Mansarovar Residency Overview
| Project Name | Mansarovar Residency | Location | Vikhroli East, Mumbai |
| Developer | Mansarovar Group | Possessions | December 31, 2028 |
| Project Sub Type | Residential Plot | Project Type | Residential |
| Storey | 18 | Towers/Wings | 5 |
| Land Parcel | Coming Soon | Rera No. | P51800079289 |
| Per/sqft Onwards | Coming Soon | No. of Units | Coming Soon |
| Carpet Area | 324-556 | Typology | 1 BHK, 2 BHK |
| Total Area | Coming Soon | Security | N/A |
Mansarovar Residency Key Features
· 22 Storey Tower
· IGBC Certification under Green Homes Rating
· 1 & 2 BHK Balcony Apartments
· Prime Location – Kannamwar Nagar, Vikhroli East
· 10 Minutes from Vikhroli Railway Station
· Opp. Priyadarshini Garden, Near Police Station
· Plinth CC Received
· Flexible Payment Plans
· Rooftop Garden, Fitness Centre, and Double-Height Lobby
· Mechanical Automatic Car Parking Tower
Mansarovar Residency Master Plan
Mansarovar Residency Gallery
Mansarovar Residency About
Mansarovar Residency, located at Kannamwar Nagar II, Vikhroli, is a residential project by Mansarovar Group featuring 5 towers of 18 storeys. It offers 1 BHK and 2 BHK apartments with jodi options. The project includes floor plans, price sheet, sample flat videos, show flat photos, sales gallery address, location details, amenities, internal specifications, project highlights, USPs, overview, pick and drop service*, customer reviews, and FAQs. The MahaRERA number is P51800079289. Carpet areas range from 324 to 448 sq. ft. for 1 BHK and 556 sq. ft. for 2 BHK, with prices starting from ₹56.70 lakhs to ₹97.30 lakhs.
Project amenities include rooftop spaces with open views, green areas, children’s play area, sit-out zones, senior citizen space, and an observatory deck. Internal specifications feature vitrified flooring, bathroom fittings, modular kitchen with SS sink, digital switchboards, safety grills, glass railings, mosquito net shutters, and smart locks. The project is automation-ready and provides backup power, fire alarm systems, and EV charging points.
The address is 261, opposite Priyadarshini Park, Kannamwar Nagar II, Vikhroli, Mumbai 400083. The location offers good connectivity with Eastern Express Highway and the upcoming metro station at 500 m, JVLR nearby, Vikhroli Railway Station at 1 km, and the airport at 10 km. Nearby malls include R City (5.5 km), Phoenix Marketcity (10 km), and Viviana (12.5 km). Hospitals include Adi Arogyam (600 m), Godrej Memorial (2.5 km), and Modi Hospital (4 km). Business hubs like Powai, BKC, Thane, Vashi, and Andheri are easily accessible. Schools nearby include Abhay International, Udayachal, St. Joseph’s, and S.M. Shetty, with hotels like Vikhroli Social, Taj The Trees, and Renaissance also in close reach.
Mansarovar Residency Floor Plans
Name: 1 BHK
Carpet Size: 324 sq. ft.
Total Area: N/A sq. ft.
Furnishing Status: N/A
Price: ₹5,670,000.00
Rental: ₹N/A
Deposit: ₹0.00
Description: N/A
Name: 1 BHK
Carpet Size: 448 sq. ft.
Total Area: N/A sq. ft.
Furnishing Status: N/A
Price: ₹7,840,000.00
Rental: ₹N/A
Deposit: ₹0.00
Description: N/A
Name: 2 BHK
Carpet Size: 556 sq. ft.
Total Area: N/A sq. ft.
Furnishing Status: N/A
Price: ₹9,730,000.00
Rental: ₹N/A
Deposit: ₹0.00
Description: N/A
Mansarovar Residency Price
| Name | Carpet Area | Price |
|---|---|---|
| 1 BHK | 324 sq. ft. | ₹56.70 Lac* |
| 1 BHK | 448 sq. ft. | ₹78.40 Lac* |
| 2 BHK | 556 sq. ft. | ₹97.30 Lac* |
Mansarovar Residency Amenities
Mansarovar Residency Features
Mansarovar Residency Walkthrough Video
Mansarovar Residency Location
Mansarovar Residency Address (Sales Gallery/Office/Experience Center):
261, opposite Priyadarshini Park, Kannamwar Nagar II, Vikhroli, Mumbai, Maharashtra 400083
Mansarovar Residency Location Advantages
Eastern Express Highway
.
JVLR
.
Vikhroli Railway Station
.
Upcoming Metro Station
.
Airport
.
R City Mall
.
Phoenix Marketcity
.
Viviana Mall
.
Adi Arogyam Hospital
.
Godrej Memorial
.
Modi Hospital
.
Powai
.
BKC
.
Developer

Mansarovar Group – A Mumbai-based real estate firm with 2+ lakh sq. ft. of development across the MMR. The group emphasizes quality, transparency, affordability, and timely delivery, catering to the evolving needs of modern urban homebuyers.
Mansarovar Residency FAQ's
December 2027.
It is aiming for IGBC certification under the Green Homes Rating System.
Mechanical automatic tower parking.
Yes, with all major banks.
Mansarovar Residency Maharashtra RERA Details

Mansarovar-qr-P51800079289
No documents available.

