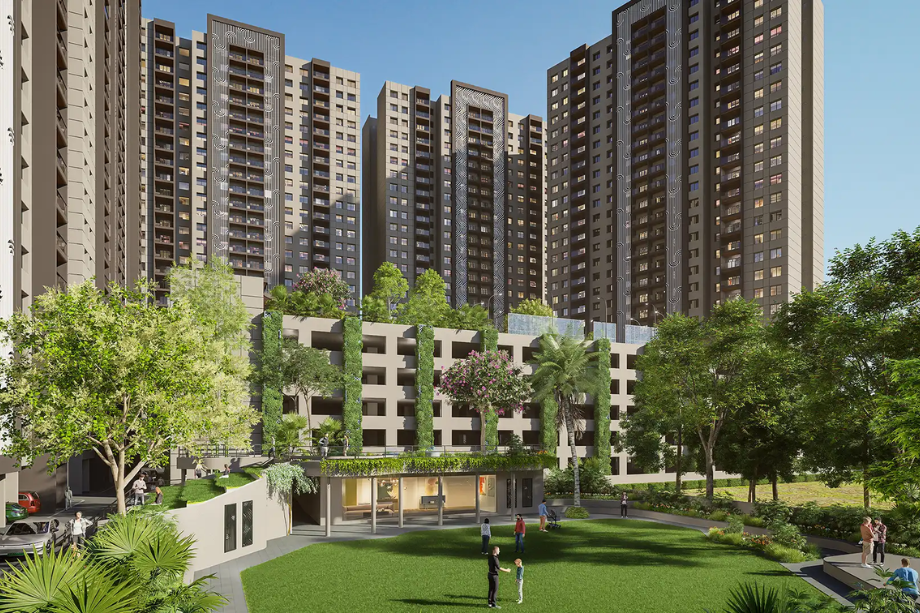The carpet area for 2 BHK apartments ranges from 696 to 767 sq. ft., while 3 BHK apartments range from 851 to 989 sq. ft. The starting price is ₹86.5 L*.
Kohinoor Riverdale Overview
| Project Name | Kohinoor Riverdale | Location | Kharadi, Pune |
| Developer | Kohinoor Group | Possessions | December 31, 2028 |
| Project Sub Type | Apartment | Project Type | Residential |
| Storey | 28 | Towers/Wings | 5 |
| Land Parcel | 5 Acres | Rera No. | P52100056021 |
| Per/sqft Onwards | Coming Soon | No. of Units | Coming Soon |
| Carpet Area | 696-989 Sqft | Typology | 2 BHK, 3 BHK |
| Total Area | N/A | Security | N/A |
Kohinoor Riverdale Key Features
- 5 Acres of land with mesmerizing views of River & Amenities
- Premium 2 & 3-bed residences with optimum utilization of spaces
- Homes Designed to Delight Every Mood
- Serene Location with Nature’s Charm
- 5 Tower with 27 storeyed each with 20+ Lifestyle Amenities
Kohinoor Riverdale Master Plan
Kohinoor Riverdale Gallery
Kohinoor Riverdale About
Kohinoor Riverdale, Kharadi, Pune is a premium residential project featuring seven towers of 20 storeys, offering thoughtfully designed 2 and 3 BHK apartments. With carpet areas ranging from 696–767 sq. ft. for 2 BHKs and 851–989 sq. ft. for 3 BHKs, the starting price is ₹86.5 L*. The project is MahaRERA registered (P52100056021) and is slated for possession by December 2028.
The project boasts a wide range of amenities, including a multipurpose hall, co-working space, fitness zones, a multipurpose sports court, outdoor yoga deck, jogging track, outdoor gymnasium, kids' play area, adults’ and kids’ swimming pools, indoor gym, open greens, party lawn, herbal garden, lawn mound seating, barbeque counter, and more, designed for a balanced lifestyle.
Kohinoor Riverdale apartments come with premium internal specifications such as granite kitchen platforms, stainless steel sinks, branded fittings, vitrified tiles, DG backup, CCTV surveillance, fire-fighting systems, digital locks, and video door phones.
Located in Manjari Budruk, Pune, Maharashtra 412207, Kohinoor Riverdale offers excellent connectivity to major hubs like Pune Airport and Pune Railway Station. Its strategic location near upcoming developments like the EON Metro Station ensures quick access to business districts, educational institutions, and healthcare centers, making it a highly desirable residential destination. Buyers can access detailed information, including floor plans, price sheets, customer reviews, and site visit services*.
Kohinoor Riverdale Floor Plans

Name: 2 BHK
Carpet Size: 696 sq. ft.
Total Area: N/A sq. ft.
Furnishing Status: Unfurnished
Price: ₹8,650,000.00
Rental: ₹N/A
Deposit: ₹0.00
Description: N/A
Name: 2 BHK
Carpet Size: 767 sq. ft.
Total Area: N/A sq. ft.
Furnishing Status: Unfurnished
Price: ₹9,650,000.00
Rental: ₹N/A
Deposit: ₹0.00
Description: N/A
Name: 3 BHK
Carpet Size: 851 sq. ft.
Total Area: N/A sq. ft.
Furnishing Status: Unfurnished
Price: ₹10,700,000.00
Rental: ₹N/A
Deposit: ₹0.00
Description: N/A
Name: 3 BHK
Carpet Size: 989 sq. ft.
Total Area: N/A sq. ft.
Furnishing Status: Unfurnished
Price: ₹12,600,000.00
Rental: ₹N/A
Deposit: ₹0.00
Description: N/A
Kohinoor Riverdale Price
| Name | Carpet Area | Price | Furnishing Status |
|---|---|---|---|
| 2 BHK | 696 sq. ft. | ₹86.50 Lac* | Unfurnished |
| 2 BHK | 767 sq. ft. | ₹96.50 Lac* | Unfurnished |
| 3 BHK | 851 sq. ft. | ₹1.07 Cr* | Unfurnished |
| 3 BHK | 989 sq. ft. | ₹1.26 Cr* | Unfurnished |
Kohinoor Riverdale Amenities
Kohinoor Riverdale Features
Kohinoor Riverdale Walkthrough Video
Kohinoor Riverdale Location
Kohinoor Riverdale Address (Sales Gallery/Office/Experience Center):
Manjari Budruk, Kharadi, Pune
Kohinoor Riverdale Location Advantages
• Nagar Highway
2 km
• Pune Airport
3 km
• Proposed EON Metro
3 km
• Oxford World School
1 km
• Euro Pre-school
1 km
• Orchids School
2 km
• Manipal Hospital
2 km
• Rising Medicare Hospital
3 km
• Morya Hospital
4.5 km
• EON IT Park
1.50 km
• Global Business Hub
2 km
Developer

The Kohinoor Group has been a pillar in Pune’s real estate market for over 40 years, beginning in 1983 with a cement trading venture led by Chairman and Managing Director Mr. Krishnakumar Goyal. Expanding into construction in 1989 as Kohinoor Constructions, the group has since delivered over 9 million sq. ft. across Pune and has 17 million sq. ft. under development. Beyond real estate, Kohinoor has diversified into manufacturing, logistics, and services. Drawing inspiration from Japanese practices, Kohinoor's Joint Managing Directors, Mr. Vineet Goyal and Mr. Rajesh Goyal, ensure meticulous planning for each project, focusing on customer needs and long-term benefits. Their motto, “Sada Sukhi Raho,” reflects their commitment to their residents, partners, and society. Kohinoor’s five-year plan aims to continue its 25-30% annual growth by focusing on the mid-segment housing market in Pune, addressing the unmet demand and staying true to its core strengths.
Kohinoor Riverdale FAQ's
The possession date for Kohinoor Riverdale is December 2028.
Kohinoor Riverdale offers amenities such as a multipurpose hall, co-working space, fitness sports, multipurpose sports court, outdoor yoga deck, jogging track, outdoor and indoor gymnasium, kids' and adults' swimming pools, kids' play area, party lawn, barbeque counter area, herbal garden, and more.
Kohinoor Riverdale offers excellent connectivity to Pune Airport, Pune Railway Station, and upcoming developments like EON Metro Station. It provides easy access to business districts, educational institutions, and healthcare centers, making it a desirable location.
Kohinoor Riverdale Maharashtra RERA Details

P52100056021
No documents available.

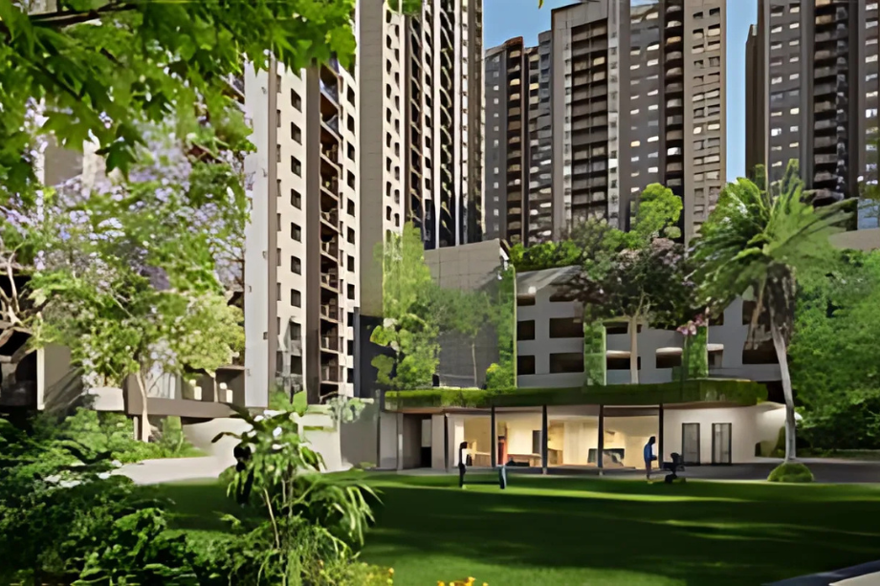
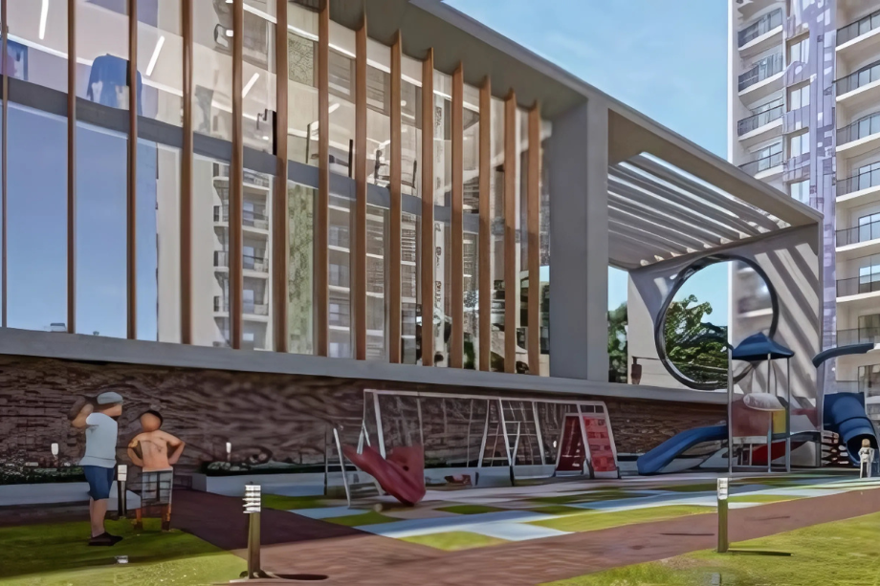
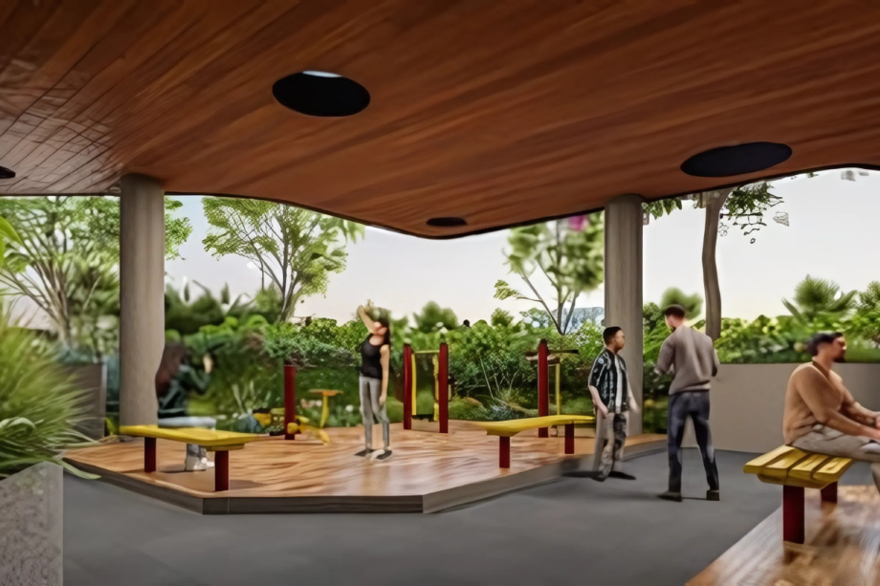
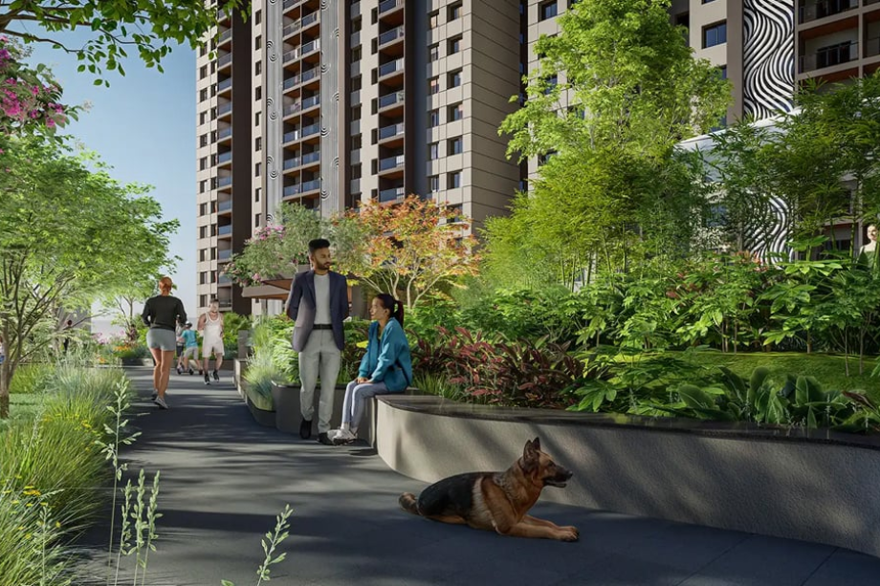
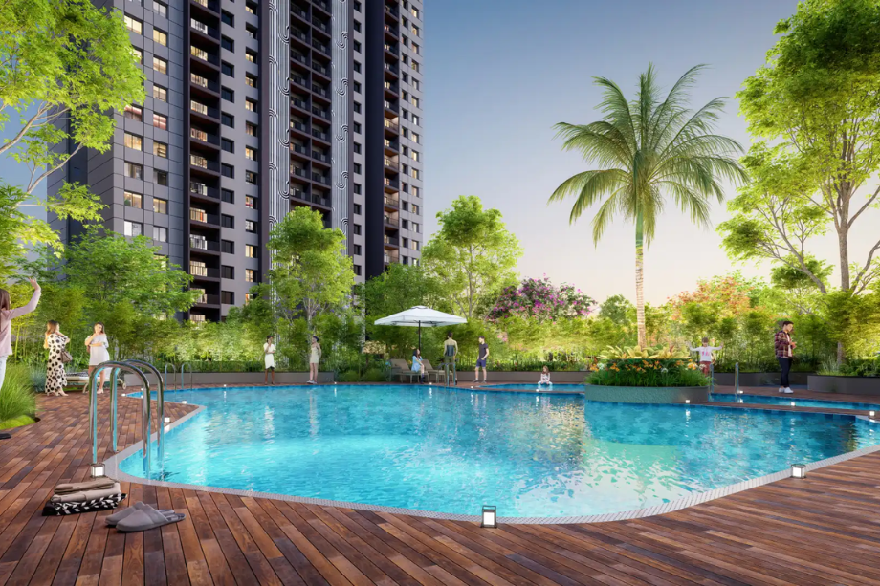
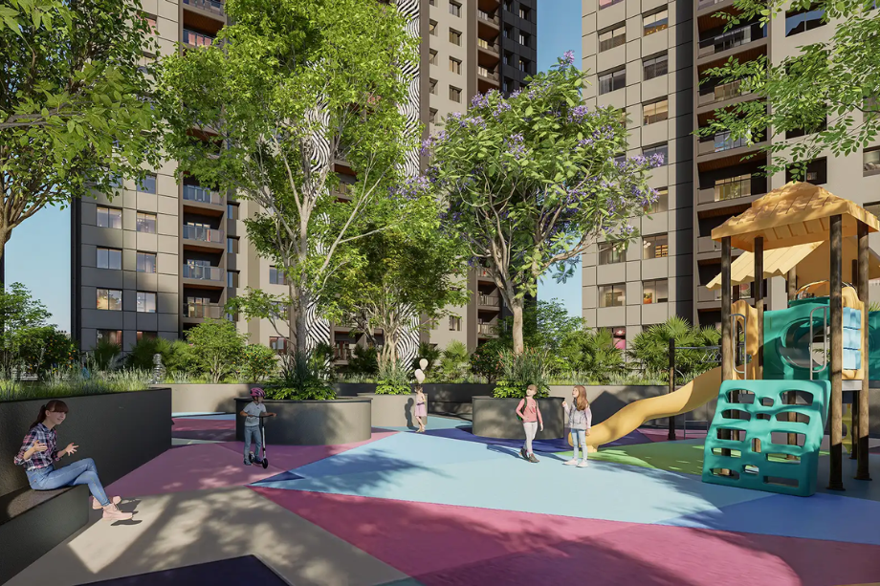
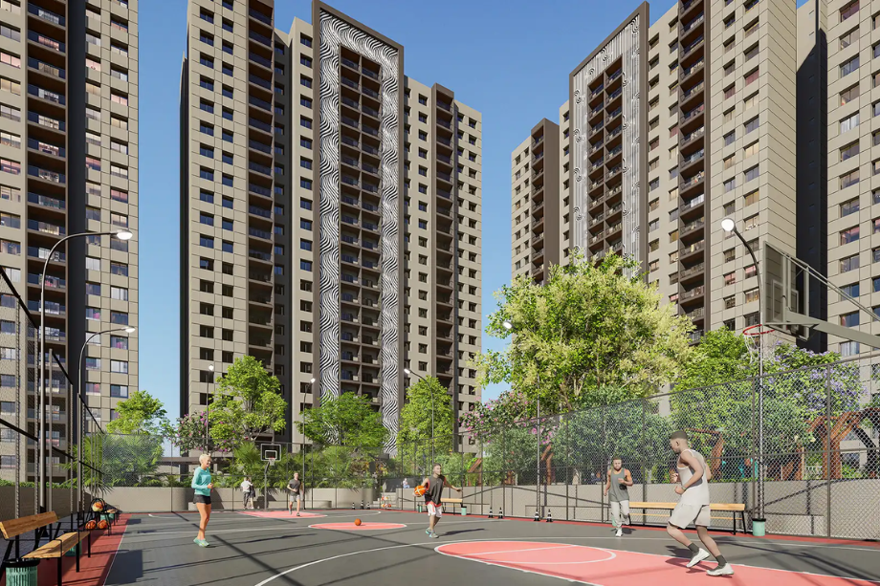
.png)
.png)
